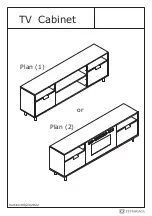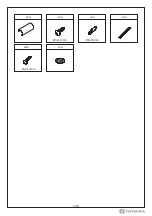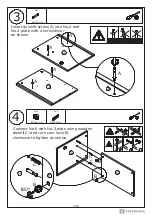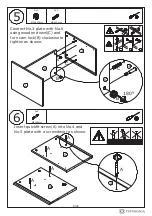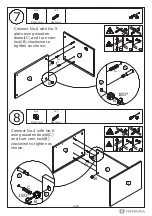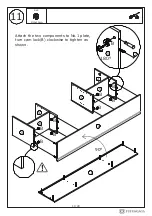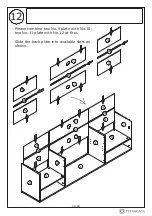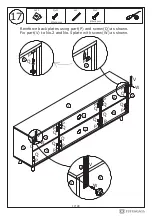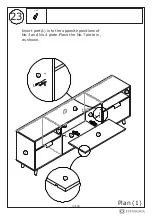Reviews:
No comments
Related manuals for KF020309-01

5411-88
Brand: Homestyles Pages: 4

97851
Brand: Badger Basket Pages: 6

3430
Brand: Safco Pages: 2

C-14
Brand: Unfinished Furniture of Wilmington Pages: 5

BD-2033A
Brand: Unfinished Furniture of Wilmington Pages: 7

2026VB-48-200
Brand: Allen + Roth Pages: 13

NUBO
Brand: Wechsel Pages: 2

Libra 45.35
Brand: Manhattan Comfort Pages: 6

Prismo CMBK608FAG
Brand: Furniture of America Pages: 10

KHD-XF-NT03-BRN
Brand: VECELO Pages: 2

JBMDT157WE
Brand: J.Burrows Pages: 11

MULTIPURPOSE COMPACT SHED
Brand: Keter Pages: 6

McKenzie Lateral 2403AFGACe
Brand: Whittier Wood Furniture Pages: 7

Oros Artist AC680-B
Brand: TATSOUL Pages: 3

FM6012
Brand: Furinno Pages: 2

Marlow 413/1212
Brand: Argos Pages: 20

Huwilift E-Senso
Brand: Huwil Pages: 44

Picture Table Premium
Brand: IVY DESIGN Pages: 22

