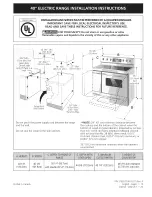Reviews:
No comments
Related manuals for FPEF4085KFD

EB227-TC
Brand: Cadco Pages: 4

316000191
Brand: Tappan Pages: 20

MER5775RAB - Ceramic Range
Brand: Maytag Pages: 84

Millennia DO230S
Brand: Dacor Pages: 28

Score BT2000 Series
Brand: Bodet Pages: 35

Self-Cleaning Gas Duel Fuel Range
Brand: GEAppliances Pages: 32

JBS02N
Brand: GEAppliances Pages: 28

JP28
Brand: GEAppliances Pages: 36

PCB905
Brand: GEAppliances Pages: 42

PCB900
Brand: GEAppliances Pages: 50

JSP68
Brand: GEAppliances Pages: 52

JGBS60REKSS
Brand: GEAppliances Pages: 64

164D3333P189
Brand: GEAppliances Pages: 56

MER7662WB0
Brand: Maytag Pages: 7

MER6775BAS18
Brand: Maytag Pages: 10

MER6765BAB17
Brand: Maytag Pages: 10

MER6755AAS26
Brand: Maytag Pages: 9

MER6772BAW
Brand: Maytag Pages: 19



















