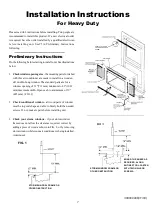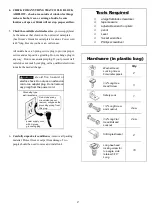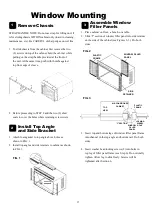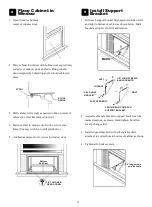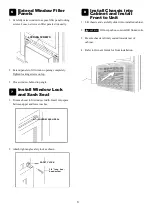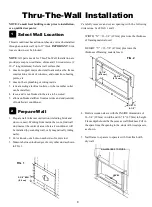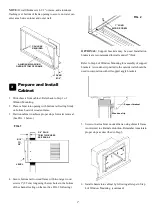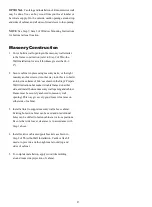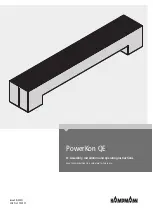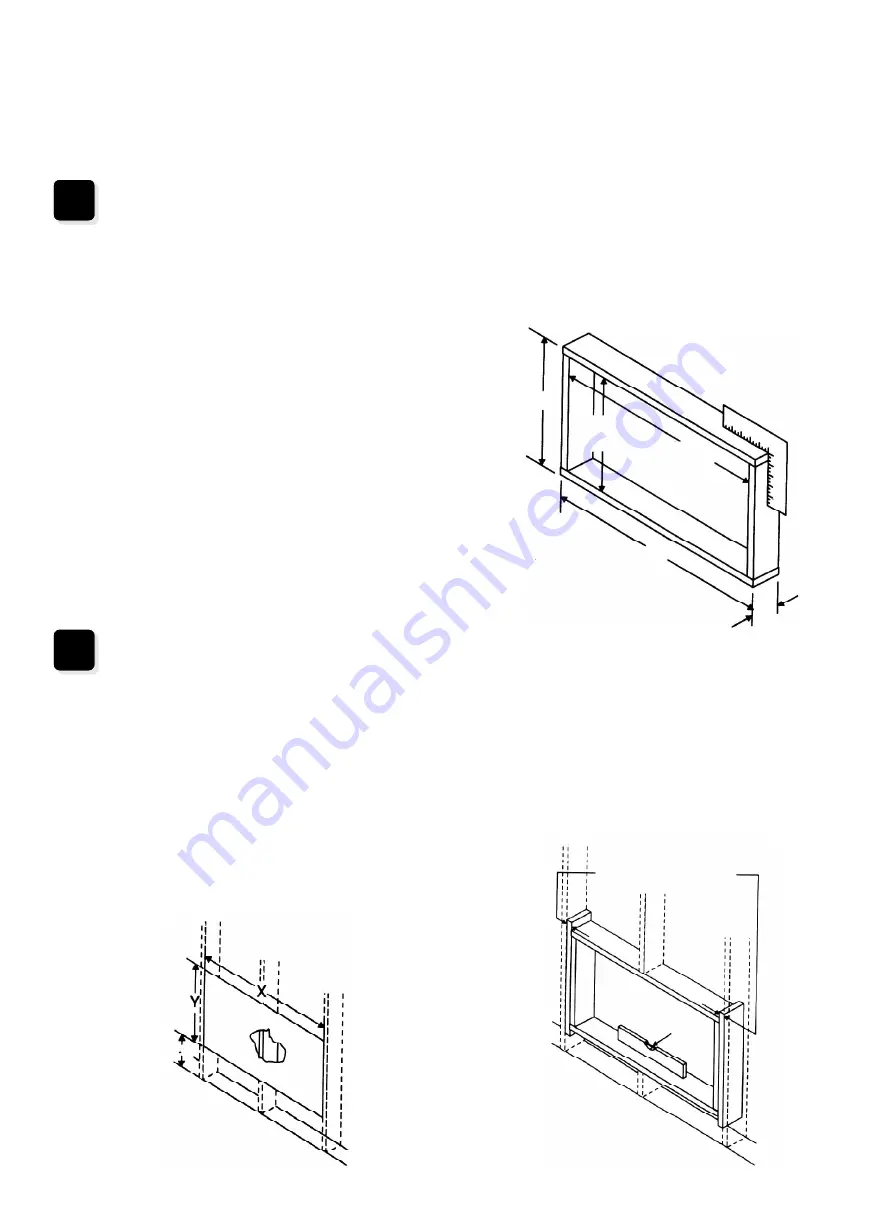
6
Carefully measure and cut an opening with t he following
dimensions. See FIGS. 1 and 2.
WIDTH “X” = 26-3/4'' (67.9cm) plus twice the thickness
of framing material used.
HEIGHT “Y” = 18-7/8'' (47.9cm) plus twice the
thickness of framing material used.
4. Build a wooden sleeve with the INSIDE dimensions of
26-3/4'' (67.9cm) in width and 18-7/8'' (47.9cm) in height.
Frame depth should be the same as wall thickness. Fill in
the space from the opening to the studs with wood spacers,
as shown.
5. Nail frame to spacers to spacers with front flush with
drywall.
NAIL SPACERS TO STUDS
LEVEL
Thru-The-Wall Installation
NOTE: Consult local building codes prior to installation,
or a qualified carpenter.
Select Wall Location
This air conditioner has a slide-out chassis, so it can be installed
through an outside wall up to 12'' thick.
IMPORTANT
: Side
louvers must never be blocked.
NOTE
: All parts neede for Thru-The-Wall Installation are
provided, except a wood frame, shims, and 10 wood screws (#
10-1'' long minimum). Select a wall surface that:
1. does not support major structural loads such as the frame
construction at ends of windows, and under truss-bearing
points, etc.
2. does not have plumbing or wiring inside.
3. is near existing electrical outlets, or where another outlet
can be installed.
4. faces, and is not blocked to the area to be cooled.
5. allows unblocked airflow from rear sides and end (outside)
of installed air conditioner.
Prepare Wall
1. Prepare wall in frame construction (including brick and
stucco veneer). Working from inside the room, find wall
stud nearest the center of area where air conditioner will
be installed (by sounding wall, or by magnetically inding
nails).
2. Cut or knock out a hole on each side of center stud.
3. Measure between inside edges of every other stud as shown
in FIG. 1.
2
1
FIG. 1
3-3/8'' MIN
(8.6 cm)
Y
FIG. 2
18-7/8''
(47.9 cm)
26-3/4''
(67.9 cm)
X
UP TO
8-1/2''
Y

