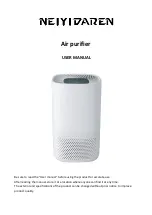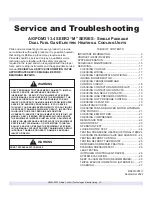
5
Figure 8 — Typical Configurations for Ducted Outside Air Applications
VI. LINE VOLTAGE ELECTRICAL WIRING
DANGER: Electrical shock hazard. Turn OFF electric power at the
fuse box or service panel before making any electrical connections and
ensure a proper ground connection is made before connecting line voltage.
Failure to do so can result in property damage, personal injury and/or death.
A.
Grounding
CAUTION: The unit must be electrically wired and grounded in
accordance with all state and local codes, national electric code, and NFPA
70. Unit and controls will NOT operate unless properly grounded. A ground
lug is provided for ground connection. Use only approved copper wire and
connectors from unit to service panel.
B.
Power Supply
NOTE: Line voltage circuit is completely factory wired. Make all line
voltage connections inside circuit breaker junction box.
The circuit breakers or fuses used for branch circuit protection should be UL
recognized. If circuit breakers are used, the circuit breaker for the
compressor circuit must have a UL HACR rating. If fuses are used, the fuse
for the compressor circuit MUST be time delay type.
CAUTION: Units are dual voltage rated 208-230/1/60. The 24V
control transformer must be connected for either 208V or 240V power
source for proper operation. Line voltage must not exceed 253V or go
below 197V. The transformer connection must be changed for 208V
operation.
Depending on auxiliary heater size, unit must be supplied with 2 or 3
separate 208V or 240V circuits from structure’s fuse box or service panel.
Each circuit is internally connected to a circuit breaker located in the unit
control box located at the front center of the unit. Refer to Table 4 and Table
5 for required circuits and recommended wire size for each circuit.
B.
Outdoor Air System
As a completely self-contained system, the Vert-I-Pak requires an adequate
supply of outdoor air to exchange heat from the outdoor air coil. The outdoor
air intake and discharge openings are located on the back side of the unit.
The unit may be installed where the outdoor air path runs through the wall
of the building directly behind the unit or where the outdoor air intake and
discharge paths are ducted separately away from the unit. Figure 8 shows
two typical ducted OA designs.
CAUTION: To ensure proper operation, the outdoor air intake and
discharge air paths must be free and unobstructed. The two air paths must
be situated to ensure that the intake and discharge air do not recirculate
(also called short-circuit).
For ducted outside air applications, the combined pressure losses of the
intake and discharge air paths must not exceed the external static capabilities
of the system at the design airflow (See Table 3).
For through-the-wall applications, a wall sleeve and louver kit is available.
Follow the installation instructions provided with the kit.
INTAKE
OUTDOOR
AIR
INTAKE
OUTSIDE
WALL
FLOOR
CEILING
EXHAUST
OUTDOOR AIR
EXHAUST
INTAKE
OUTSIDE
WALL
FLOOR
OUTDOOR AIR
EXHAUST
OUTDOOR AIR
INTAKE
CEILING
EXHAUST
BACK
OF UNIT
OUTSIDE
WALL
UNIT SIZE
42
48
Airflow
(CFM)
1,800
1,800
ESP
(in WG)
0.25
0.25
Table 3 — Outdoor Air System Data


























