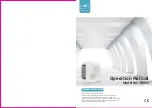
Installation dimension diagram
At least
Space to the cei
lin
g
Above
12in
Space to the wall
Above
Air inlet side
Air outlet side
Above
in
Space to the obstruction
Above
Space to the wall
Drainage pipe
Above
At least 118in
Space to the obstruction
At least 5.9in
Space to the wall
At least 5.9in
At least 5.9in
Space to the wall
Summary of Contents for FSHSR36A3A
Page 1: ...11...
Page 24: ...Requirements for electric connection Safety precaution Grounding requirement 2 8 0 2 A 7 5...
Page 53: ......
Page 54: ......
Page 55: ......
















































