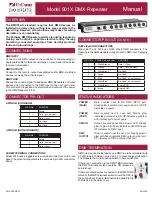
Arden 3200
14
EN
Installation and operating instructions
Mounting
The air curtain is installed horizontally with
the outlet air grille facing downwards as close
to the door as possible, concealed in the false
ceiling. The only visible part of the unit is the
underside which is level with the ceiling. The
service hatch must be accessible, nothing
should prevent it being fully opened.
The unit is ready for suspension with
threaded bars on its outside. The threaded bars
can also be fixed on the inside of the unit e.g.
when mounted on a solid suspended ceiling.
For the protection of wider doorways, several
Mounting on threaded bars inside the unit
1.
The mounting brackets are fixed to the
unit during transport. Loosen them and
screw them into place inside the unit in
the intended holes. In order to mount the
brackets, remove the service hatch, outlet
grille and covering plates. See pages 6-7.
2.
Hang on threaded bars (M8) according to fig.
2b (accessory).
3.
Adjust the height using the lower nut so that
the frame is level with the ceiling. Lock using
the upper nut.
units can be mounted in series alongside each
other. Minimum distance from outlet to floor
for electrically heated units is 1800 mm.
Mounting on threaded bars outside the unit
1.
The mounting brackets are fixed to the unit
during transport. Loosen these, turn them
around and screw into place on the unit
according to fig. 1a.
2.
Hang on threaded bars (M8) according to fig.
1b (accessory).
3.
Adjust the height using the lower nut so that
the frame is level with the ceiling. Lock using
the upper nut.
Electrical installation
The installation, which should be preceded by
an isolator switch with a contact separation
of at least 3 mm, should only be wired by a
competent electrician and in accordance with
the latest edition of IEE wiring regulations.
The air curtain has an integrated PC board
which is connected to the selected external
control system FC. FC must be ordered
separately. The PC board is accessed via cable
glands on the side or the top of the unit. FC is
supplied pre-programmed. Communication-
and sensor cables are connected to the PC
board.
Should more than one air curtain be
controlled by a single FC, an additional
communication cable FCBC per unit will be
required. See manual for FC.
General Instructions
Read these instructions carefully prior to
installation and use. Keep this manual for
future reference.
The product may only be used as set out in
the assembly and operating instructions. The
guarantee is only valid should the product be used
in the manner intended and in accordance with
the instructions.
Application area
Arden 3200 is a compact air curtain for
recessed mounting. The air curtain is available
with electrical heating and with water
heating. Recommended installation height
for electrically heated units is 3,2 metres and
recommended installation height for water
heated unit is 2,8 metres.
Protection class for units with electrical heating:
IP20. Protection class for units with water
heating: IP21.
Operation
Air is drawn in from underneath and blown
downwards shielding the door opening and
minimizing heat loss. To achieve the optimum
curtain effect the unit must extend the full
width of the opening.
The grille for directing the outlet air is
adjustable and is normally angled outwards to
achieve the best protection against incoming
air.
The efficiency of the air curtain depends on
the air temperature, the pressure differencial
across the doorway and any wind load.
NOTE! Negative pressure in the building
considerably reduces the efficiency of the air
curtain. The ventilation should therefore be
balanced.
Unit with water heating
The unit is connected via the cable gland on
one side of the unit or its top. Pierce the gland
with a screwdriver before entering the cable.
Control (230V~) should be connected to a
terminal block in the terminal box.




































