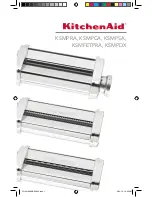
h1
= 7
h2 = 53
h3 = 109-118
min 50/75
min 200
Ø100
78
590
590
541
150
320
590
320
320
85
45
230
375
35
291
150
320
35
250
160
691
175
70
Ins
tallation and t
ec
hnical dat
a
Pag
e 17
Minimum distance 50 mm,
with water connection 75 mm.
40 mm foot (h2)
691 mm + 53 mm = 744 mm
100 mm foot (h3)
691 mm + 109 - 118 mm = 800 - 809 mm
Adjustable feet
(optional)
Cross-section from above
(grommet hole)
Top view
Side view
Front view
Prepare a stable, ergonomic surface
(min. load capacity: 150 kg)
. The control unit
should be at eye level.
Distance to the wall must be at least 50 mm. When used with a water
connection, we recommend a distance of 75 mm to the wall. Clearance
above the machine must be at least 200 mm.
Adjustable feet (optional) can be used to compensate for unevenness
or height differences.
If optional add-on units are installed, up to an additional 355 mm may
be required per add-on unit.
Observe the connection requirements of the add-on units.
see page 18.
Installation dimensions of the Pura
Dimensions of the Pura
















































