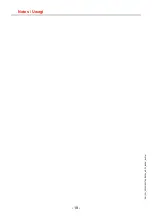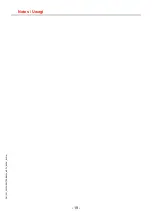
- 5 -
ZMI
_001_
2030
0190
57-F
A
ID0
004_
#SEN_
#
AQU_
#V2.
fm
7. Scope of delivery
8. Dimensions
A: Design with pull rod on right
B: Design with pull rod on left
C: For special designs, see the customer drawing for dimensions
9. Installation example
10. Assembly for actuation from right
☞
Important!
Prior to the assembly process, flush the pipework in accordance with DIN 1988.
Mount the emergency shower in accordance with EN 15154 Part 1.
☞
The manual actuator of the emergency shower can be plugged.
☞
To protect the tiles, use masking tape when marking and drilling. Drill at low speed.
☞
Depending on the composition of the wall, special wall plugs may have to be used
(to be provided by the customer).
☞
Important!
The internal thread G ¾ for the locally provided water connection may not protrude
from the wall by more than 1 mm, and may not extend into the wall by more than
15 mm.
Pos. Pcs.
Name
1
1
Shower head
2
1
Wall bracket
3
1
Ball valve
4
1
Wall plate with sealing plug
5
1
Plug-in socket
6
1
Wall support
7
1
Wall bearing linkage
8
1
Hand actuator and guide post support with plugging option
9
1
Accessories kit:
First aid sign, Mounting set
1
Installation and operating instructions






































