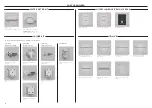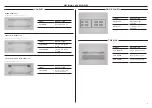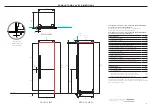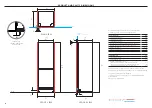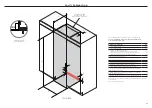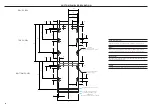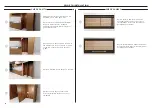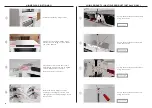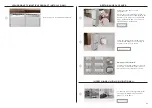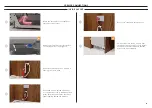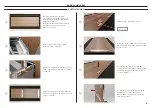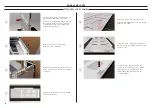
15
DOOR CLEARANCES
D
A
B
WALL
WALL
WALL
C
F
F
F
F
F
F
G
G
G
G
G
G
G
G
E
HINGE TO HINGE
Both doors open at the same time
- requires space between models
HINGE TO HINGE
Only allows a single door open at a time
INDICATES CAVITY CLEARANCES
INDICATES PRODUCT DATUM
CLEARANCES
CONFIGURATIONS
DUAL INSTALL
TRIPLE INSTALL
RS6019BRU1 with Stainless Steel Panels RD6019BR, Handle Kit AHD5RDSF
and Stainless Steel Toe Kick Panel AKRS06010
Left hand hinge is a mirrored version of the image shown.
Left hand hinge can be achieved using supplied parts.
RS6019BRU1 with Stainless Steel Panels RD6019BR, Handle Kit AHD5RDSF
and Stainless Steel Toe Kick Panel AKRS06010
Clearance Dimensions
mm
a
Depth of door (90° open, measured from front of cabinetry)
600
B
Minimum door clearance to adjacent wall (90° – reduced
internal access)* **
80
C
Minimum door clearance to adjacent wall (115° – full internal
access)* **
273
D
Minimum cabinetry clearance from side of door panel to
adjacent wall (non hinge side)
4
E
Minimum clearance between products when opening hinge to
hinge. Allowing both doors to open at the same time**
100
Minimum Door Clearance (Vertical Gap)
mm
F
Dual Install:
•
Stainless steel door panels (gaps equalized during
installation)
5
•
Custom panels (width of custom panel increased to
maintain 4mm gap across multiple products)***
4
G
Triple Install:
•
Stainless steel door panels (gaps equalized during
installation)
6
•
Custom panels (width of custom panel increased to
maintain 4mm gap across multiple products)***
4
* Use hinge limiting pin to restrict door opening to 90° where necessary
** Minimum dimensions shown are for the contemporary handle kit AHD5RDSF.
Custom panel and handle details need to be taken into account.
*** Refer to ‘Custom panel dimensions’ and Multiple Install pages for
further details.






