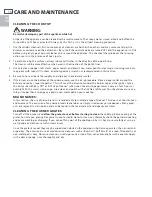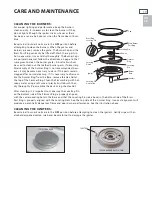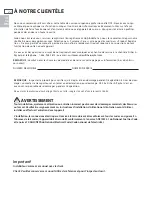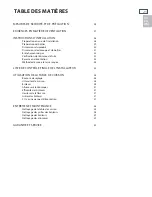
10
B
CAUTION:
36" min. to
combustible
material
,
from cooking
surface
A
C
D
E
F
G
H
K
I
J
electrical
and
gas supply
As defined in the “National Fuel Gas Code” (ANSI Z223.1, latest
edition).
The horizontal surfaces of the range top (cooktop) trim must not be
below countertop level.
NOTE: See manufacturer's recommendations for ducting
specifications.
NOTE: When installing a 30" Cooktop with a Downdraft (DD-30SS), a
minimum of a 26" cabinetry depth is required.
WHEN INSTALLING WITH A DCS DD-36 OR DD30 DOWNDRAFT VENTILATION SYSTEM
A) 18” MIN.
B) 13” MAX.
C) 5-5/8” MIN. TO COMBUSTIBLES FOR CDU-365
5-11/16” MIN. TO COMBUSTIBLES FOR CDU-304
D) 19-3/4” DEPTH
E) 34-3/4” WIDTH FOR CDU-365
28-5/8”
WIDTH FOR CDU-304
F) 33-1/2” WIDTH FOR DD36
27-1/2”
WIDTH FOR DD30
G) 1/2”
MIN.
H) 2-5/8”
I) 9”
J) 26-1/2”
K) MIN. 36” FOR CDU-365
MIN.
30”
FOR
CDU-304
INSTALLATION INSTRUCTIONS
A) 18” MIN.
B) 13” MAX.
C) 5-5/8” MIN. TO COMBUSTIBLES FOR CDU-365
5-11/16” MIN. TO COMBUSTIBLES FOR CDU-304
D) 19-3/4” DEPTH
E) 34-3/4” FOR CDU-365
28-5/8”
FOR
CDU-304
F) 36” HOOD WIDTH MIN. FOR CDU-365
30”
HOOD WIDTH MIN. FOR CDU-304
G) 2-1/2”
H) 5”
I) 18”
WHEN INSTALLING WITH A RANGEHOOD
CUTOUT AND CABINETRY DIMENSIONS
F
CAUTION:
36" min. to
combustible
material
,
from cooking
surface
B
A
C
D
E
As defined in the “National Fuel Gas Code” (ANSI Z223.1, latest edition).
NOTE: See manufacturer's recommendations for ducting specifications.
G
H
electrical
and
gas supply
I
US
CA













































