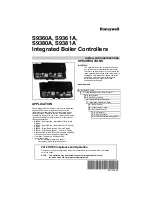
19
FERSYSTEM TECH 31 C
Cod. 3540U320 - 09/2009 (Rev. 00)
Connection with coaxial pipes
fig. 22 - Examples of connection with coaxial pipes (
= Air /
= Fumes)
For coaxial connection, fit the unit with one of the following starting accessories. For the wall hole dimensions, refer to
sec. 4.1. Any horizontal sections of the fume exhaust must be kept sloping slightly towards the boiler, to prevent pos-
sible condensate from flowing back towards the outside and causing dripping.
Starting accessory for coaxial ducts
Before proceeding with installation, check with table 2 that the maximum permissible length is not exceeded, bearing
in mind that every coaxial bend gives rise to the reduction indicated in the table. For example, a Ø 60/100 duct compris-
ing a 90° bend + 1 horizontal metre has a total equivalent length of 2 metres.
Table. 2 - Max. length coaxial ducts
Coaxial 60/100
Coaxial 80/125
Max. permissible length
5 m
15 m
Reduction factor 90° bend
1 m
0.5 m
Reduction factor 45° bend
0.5 m
0.25 m
C
13
C
13
C
33
C
33
C
33
C
13
Ø 100
Ø 60
120
142
Ø 80
Ø 127
120
147
Ø 100
Ø 60
041002X0
041006X0
041001X0
Summary of Contents for FERSYSTEM TECH 31 C
Page 37: ......
















































