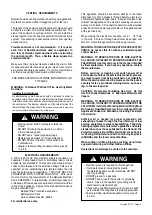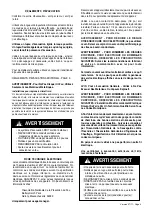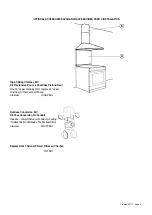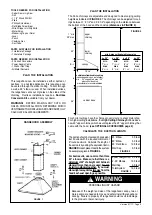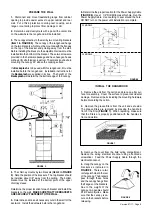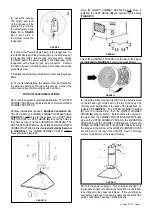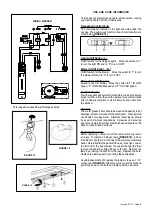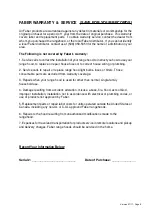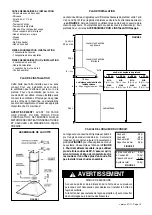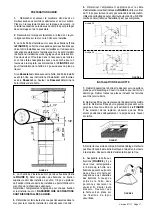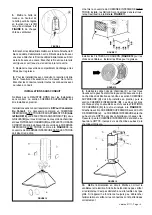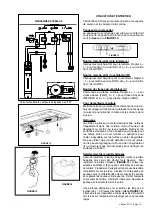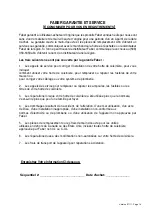
Version 07/11 - Page 5
TOOLS NEEDED FOR INSTALLATION
• Saber Saw or Jig Saw
• Drill
• 1 1/4" Wood Drill Bit
• Pliers
• Phillips Screwdriver
• Flat Blade Screwdriver
• Wire Stripper or Utility Knife
• Metal Snips
• Measuring Tape or Ruler
• Level
• Pencil
• Caulking Gun
• Duct Tape
PARTS SUPPLIED FOR INSTALLATION
• 1 Hardware Package
• 1 Literature Package
PARTS NEEDED FOR INSTALLATION
• 2 Conduit Connectors
• Power Supply Cable
• 1 Wall or Roof Cap
• All Metal Ductwork
FIGURE 1
WARNING
Because of the weight and size of the rangehood canopy, two or
more people are needed to move and safely install the rangehood
canopy. Failure to properly lift rangehood could result in damage
to the product or personal injury.
PERSONAL INJURY HAZARD
PLAN THE INSTALLATION
This rangehood can be installed as either ducted or
ductless. In a ducted application, this rangehood can
be vented through the wall or ceiling. To vent through
a wall, a 90° elbow is used. When installed ductless,
the rangehood vents out of grates on the sides of the
chimney. Ductless installations require a
Ductless
Conversion Kit
, available from your dealer.
WARNING!
BEFORE MAKING ANY CUTS OR
HOLES FOR INSTALLATION, DETERMINE WHICH
VENTING METHOD WILL BE USED AND CAREFULLY
CALCULATE ALL MEASUREMENTS.
RANGEHOOD ASSEMBLY
PLAN THE INSTALLATION
The Perla chimneys are adjustable and designed to meet varying ceiling
heights as indicated in
FIGURE 2
. The chimneys can be adjusted for ceil-
ings between 7' 8 1/2" and 9' 9 1/2" depending on the distance between
the bottom of the hood and the cooktop
(distance x in FIGURE 2)
.
For shorter ceilings, have the chimney cover(s) cut at a sheet metal shop.
For higher ceiling installations, the
High Ceiling Chimney Kit
includes a
new 40” upper chimney which would replace the 20” upper chimney that
came with the hood.
(see OPTIONAL ACCESSORIES page 4)
9 Feet Straight Duct
2 - 90˚ Elbows
Wall Cap
Total System
9.0 feet
10.0 feet
0.0 feet
19.0 feet
FIGURE 4
3.0 feet
5.0 feet
12.0 feet
0.0 feet
45˚ Elbow
90˚ Elbow
90˚ Flat Elbow
Wall Cap
FIGURE 3
CALCULATE THE DUCTRUN LENGTH
The ductrun should not exceed 35 equivalent
feet if ducted with the required minimum of
6" round ductwork. Calculate the length of
the ductwork by adding the equivalent feet in
FIGURE 3
for each piece of duct in the system.
An example is given in
FIGURE 4
.
For best results, use no more than three
90° elbows. Make sure that there is a
minimum of 24" of straight duct between
elbows if more than one is used. Do not
install two elbows together. If you must
elbow right away, do it as
far away from the
hood's exhaust opening as possible.
1” min
20” max
22”
9
1/2”
36”
x
also consult cooktop
manufacturer's recommendation
upper
chimney
lower
chimney
canopy
x = distance from hood to cooktop
(varies depending on installation)
min - 24”, suggested max - 30”
cabinet base
FIGURE 2
19
3/8”
min & max ceiling height examples
x = 30"
min
8'
2 1/2"
max
9'
9 1/2"
x = 28"
min
8'
1/2"
max
9'
7 1/2"
x = 26"
min
7'
10 1/2"
max
9'
5 1/2"
x = 24"
min
7'
8 1/2"
max
9'
3 1/2"
!


