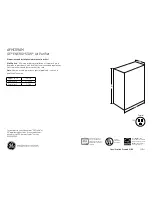
3
TO CLEAN FRESH AIR INTAKE FILTER:
A. Follow steps A and B at left
“TO CHANGE SYSTEM FILTER”.
B. Gently pull out the filter from the
bottom.
C. Wash the filter with water.
D. Reinstall the filter, by sliding it into
the retaining rail.
E. Replace the access door and turn
the power on to the unit.
2. Keep the outdoor coil clean. Wash it down with a garden hose if
necessary. BE SURE THE UNIT DISCONNECT IS IN THE
“OFF” POSITION AND THAT ALL ELECTRICAL POWER TO
THE UNIT IS TURNED OFF BEFORE CLEANING THE
SYSTEM.
Remove any loose grass, leaves, papers, etc., from the area
around the condenser coil. These could reduce the air
supply through the coil and reduce the amount of cooling
capacity.
3. Since the air conditioner is located outdoors, it is exposed to all
weather elements. Treat it with a good automobile paste wax
twice a year (in the spring and fall).
Check with your contractor if you have any questions regarding
the maintenance or operation of your unit.
WARNING:
SERIOUS INJURY MAY RESULT IF
WATER SPRAY IS DIRECTED TOWARD LIVE
ELECTRICAL CONNECTIONS OR POWER
SOURCES.
!
FILTER
SCREW
DAMPER
DOOR
CLOSED
2
INSULATION
1
INSTALLATION
The installer SHALL comply with all local, state, and federal codes
and/or regulations pertaining to this type of equipment and its
installation. Such codes and/or regulations should take precedence
over any recommendations contained herein in lieu of local codes.
Installations SHALL be made in accordance with the National
Electrical Code, local codes, and recommendations made by the
National Board of Fire Underwriters.
1. To eliminate noise from being transmitted into noise-
sensitive areas, the unit should NOT be installed on walls
adjoining bedrooms, sleeping quarters, or adjacent to
windows.
2. Locating the unit as close as possible to the main duct
system or area to be conditioned, will prevent lengthy duct
runs and unnecessary thermal and air-pressure losses.
3. The clearance to combustibles is 0
"
on all sides, and
1
/
4
"
for
the first three (3) feet of supply duct.
4. The condenser air inlets (left, right and bottom inlets) SHALL
be located at least 8
"
away from walls or other obstructions
for unrestricted airflow.
5. The condenser air outlet should be located at least 6’ away
from any obstructions to prevent recirculation of condenser
air.
B. UNIT SITE LOCATION
A. CODES
7. Service clearance is 28
"
from the electrical box access panel
located on the front of the unit and 28
"
from the center,
upper, and lower front access panels.
8. The wall selected for unit installation MUST be able to or be
made to safely support the weight of the unit.
9. Do NOT locate where heat, lint or exhaust fumes will be
discharged on the unit (as from dryer vents).
1. The V Series model units have top rain flashing built onto the
unit. The bottom-mounting flange for all models is shipped
separately and in place. (Refer to “Section J. Unit
Installation” for the recommended use of the bottom flange.)
2. Electrical entrances are located on the right side, left side,
and back of all V Series units. Refer to “Section H. Electrical
Hook-up” for details.
3. Bend the lids of return and supply opening to form a return
and supply air collars and install air gaskets.
4. The supply and return air ducts should be checked to be sure they:
a. Match the openings on the unit to be installed.
b. Have the same distance between them vertically as the
openings on the unit to be installed.
5. If the factory-installed filter is used on your installation,
access to the filter is made through the center panel on the
front of the unit. IF A REMOTE FILTER IS USED, SUCH AS
A FILTER GRILLE, THE FACTORY-INSTALLED FILTER
MUST BE REMOVED AND DISCARDED.
1. Properly-sized duct systems are critical for satisfactory
operation of any air conditioning system. All ductwork MUST
be correctly sized for the design air flow requirement of the
equipment.
2. The recommended operation duct static is to deduct
0.07
"
W.C. for any size of heater 5 kW to 20 kW on factory-
or field-installed heaters.
3. Ductwork routed through wall cavities, as well as any duct
not in conditioned space, MUST be insulated. Supply ducting
routed through exterior walls MUST be insulated with 1
"
insulation to the back of the unit.
4. Supply and return air ducts should be flush with the exterior
wall and sized to fit over the unit duct collars in order to
compress the collar air gasket.
5. If supply duct is flashed to the exterior of a building
constructed with combustible material, the flashing MUST be
insulated in order to maintain the required clearances to
combustible materials. Required clearance is
1
/
4
"
for the first
three (3) feet of supply duct.
1. One-inch disposable filters are supplied standard in each
unit. Two-inch disposable filters can also be used and are
available as an option. The filter rack is adjustable to
accommodate 2
"
filters. The filter rack on this series is
adapted by bending the retaining brackets. Refer to the
Maintenance section for the procedures for changing the
filters.
2. If a filter grille is used in the installation, the filter should be
properly sized to allow a maximum velocity of 400 FPM.
THE FACTORY-INSTALLED FILTER MUST BE
REMOVED.
C. UNIT PREPARATION
D. DUCTWORK
E. FILTERS
14"
6. Bottom of the unit SHALL be located at least 12" away from
the ground or other obstructions for unrestricted airflow.
Summary of Contents for V SERIES
Page 5: ...5 EXPLODED PARTS DRAWING 18 24 30 36 ...
Page 6: ...EXPLODED PARTS DRAWING 48 60 6 ...
Page 10: ...10 ...
Page 11: ...11 ...
Page 12: ...12 ...
Page 14: ...14 ...
Page 15: ...14 NOTES 15 ...

































