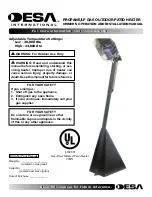
13
Only specially trained and authorized technicians
are permitted to service this water heater.
Unpack the unit carefully and make sure that all
accessories are put aside so that they will not
be lost.
Operator's manual
Warranty Card
Additional Parts
Inspect the water heater for possible shipping
damages.
Installation Preparation
PROFESSIONAL INSTALLATION REQUIRED
Unpacking Your Eternal Water Heater
Ÿ
Ÿ
Ÿ
Check the markings of the rating plate on the water
heater to be certain the type of gas being furnished
corresponds to what the water heater is equipped
for.
Do not
connect this water heater to a fuel type not
in accordance with the rating plate
WATER HEATER PLACEMENT
Additional Safety Instructions
2.
If vented through an outside wall or through the roof
using 4" vent piping the total vent run cannot exceed
35 feet with one 90 elbow. If more elbows are re-
quired the venting distance must be reduced 5 feet
for every 90 elbow.
Vent piping should slope downward towards the out-
side if condensate collector is not used. Horizontal
runs require adequate support at 3 feet intervals
and vertical runs supported at 5 feet intervals.
Condensation may be created at times as the com-
bustion gases exit the vent cap. Discoloration of sur-
faces in proximity to the vent cap may occur.
Carefully choose the location for the new heater as
placement is a very important consideration for the
safety of the occupants in the building and for the
most economical use of the appliance.
Whether replacing an old water heater or putting
the water heater in a new location, consider the
following critical points:
The location selected should be as close to the
vent termination point as possible, and centered
within the water piping system for best hot wa-
ter delivery. All water heaters can leak. Do not
install without adequate drainage provisions
where water flow can cause property damage.
1.
3.
2.
1.
4.
5.
6.
4.
For other than direct vent appliance, the
appliance must be located as close as possible
to a chimney or gas vent.
The appliance should be located in an area
where leakage of the tank or connections will
not result in damage to the area adjacent to
the appliance or to lower floors of the structure.
When such locations cannot be avoided, it is
recommended that a suitable drain pan be
installed under the appliance. The pan must not
restrict combustion air flow.
The minimum inlet gas pressure must be within
the value specified by the manufacturer and the
minimum value listed is only for the purpose
of input adjustment.
If a water heater is installed in closed water
supply system, such as one having a backflow
preventer in the cold water supply line and a
thermal expansion tank is required, contact the
water supplier or local plumbing inspector on
how to control this situation.
The Temperature and Pressure (T&P) relief valve
must be certified as meeting the requirement of
the Standard for Relief Valves and Automatic Gas
Shut-off Devices for Hot Water Supply Systems
ANSI Z21.22/CAN1-4.4. The valve must be marked
with a maximum set pressure not to exceed the
marked hydrostatic working pressure of the wa-
ter heater (150 psi) and a discharge capacity not
less than the water heater input rate as marked
on the rating plate.
For tank type water heaters, the relief valve
must be installed near the hot water outlet.
WARNING
!
!
Ÿ
Ÿ
Ÿ
Ÿ
Ÿ
Ÿ
CAUTION
!
!
Before commencing the Installation
Check that it is in accordance with relevant
building and mechanical codes, as well as any
local or state or federal regulations.
3.
Read the Safety guidelines in the beginning of
this manual.
The internal computer controlled regulator is pre-
set by the manufacturer and should not be ad-
justed by user.
Maintain proper space around the unit for servic-
ing. Install the unit so that it can be connected
or removed easily.
The electrical connection requires a means for
switching off the power supply.
Avoid installing the unit in an area with high lev-
els of dust, sand, or debris. These particles may
clog the air vent or impair the function of the fan,
leading to improper combustion. Regular main-
tenance is needed.
Do not install the unit where the exhaust vent is
pointing into any opening in a building or where
the noise may disturb neighbors.
1 2
/














































