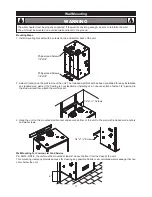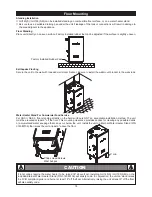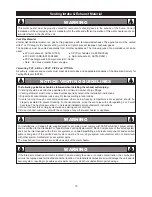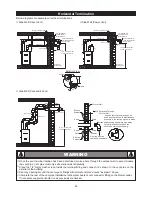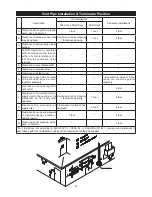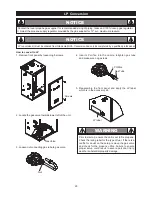
14
Indoor Installation
Clearances
From top of water heater
12 inches
From back of unit
0.6 inch
From front of unit
6 inches (*) From left side of unit (gas piping side) 6 inches
From side wall flue or vent connector in any direction 6 inches
From right side of unit
2 inches
GU145(S) / GU195(S,M) can be used as either Power-Vent or Direct-Vent appliance. When used as a Power-
Vent appliance, the water heater should be located in an area where enough air is available for proper
combustion and ventilation. Follow the latest edition of ANSI Z223.1 and any of your local codes that are
applicable.
GU145(S) / GU195(S,M) is a Category IV vented appliance and manufacturer's ventilation specifications should
be followed.
In general these requirements specify that if the unit is installed in a confined space, there must be permanent air
supply openings if Eternal isn't installed as Direct-Vent.
When combustion air is supplied directly through an outside wall such as intake louver openings into the dwelling,
each opening should give a minimum free area of one square inch per 15,000 Btu/hour of the total input ratings of
all appliances in the enclosed area.
When combustion air is supplied from inside the building, each opening should give a minimum free area of one
square inch per 3,750 Btu/hour of the total input ratings of all appliances in the enclosed area. These openings
should never be less than 40 sq.in.
The minimum required inside air volume should be 50 cu.ft per every 3,750 Btu/hour.
□
□
□
Combustion Air Supply
Air supply from outside building:
Air supply from inside building:
Minimum Recommended Air Supply To Water Heater as Power-Vent
Model #
Water Heater Capacity
Outside Air Area
Inside Air Area
GU195 (S,M) Max. 199,000 Btu/hour
14 sq.in.
54 sq.in.
GU145 (S)
Max. 145,000 Btu/hour
10 sq.in.
40 sq.in.
Model #
Water Heater Capacity
Minimum Required Air Volume
GU195 (S,M) Max. 199,000 Btu/hour
2649 cu.ft
GU145 (S)
Max. 145,000 Btu/hour
1932 cu.ft
Improper installation can cause nausea or asphyxiation from carbon monoxide and flue gases which could result
in sever injury or death. For installation in altitudes above 4,500 feet, contact the manufacturer for installation
instructions.
WARNING
!
!
Air Vents
Heater
Air Vents
Heater
*For accessibility when performing maintenance, 24" clearance in front of the unit it is recommended.

















