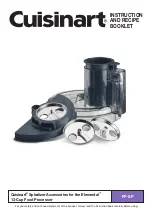
INSTALLATION INSTRUCTIONS
Secure hob to worktop
Place the hob in the cutout and secure in
place using the four brackets and screws
provided. The brackets should be
orientated to suit the worktop thickness
as shown, then inserted into the four
slots (two on the front edge and two
on the rear) and screwed into the under-
side of the worktop using the woodscrews
provided.
The screw should be tightened just suffi-
ciently to secure the hob and pull the top
pressing flush with the worktop.
If the base of the hob is accessible after
installation then a partition must be fitted
20mm below the base to prevent
access.
Clearances & dimensions
The room should have good light and
ventilation but be free from draughts.
The worktop should be at least 600mm
deep, & 30mm thick to enable the
cutout to be made to the dimensions
shown below.
We recommend ceramic tiling for the
rear wall directly behind the hob.
No shelf or overhang of combustible
material should be closer than 650mm
above the hob.
Extractor or cooker hoods should only
be fitted above the hob in accordance
with the manufacturer’s instructions.
No combustible materials or flammable
liquids should be stored below the hob.
Sufficient length of cable should be
allowed so the hob can be removed for
servicing, but make sure it is routed
away from the underside of the hob and
does not get trapped during installation.
Important:
Ensure that you route all
electrical cables and flexible tubing well
clear of any adjacent heat source - eg;
oven / grill.
Summary of Contents for ESSEH60RC
Page 1: ...ESSEH60RC Part No 083342100 Date 05 12 2013 User Guide Installation Handbook ...
Page 14: ...Please keep this handbook for future reference or for anyone else who may use the appliance ...
Page 15: ...Please keep this handbook for future reference or for anyone else who may use the appliance ...


































