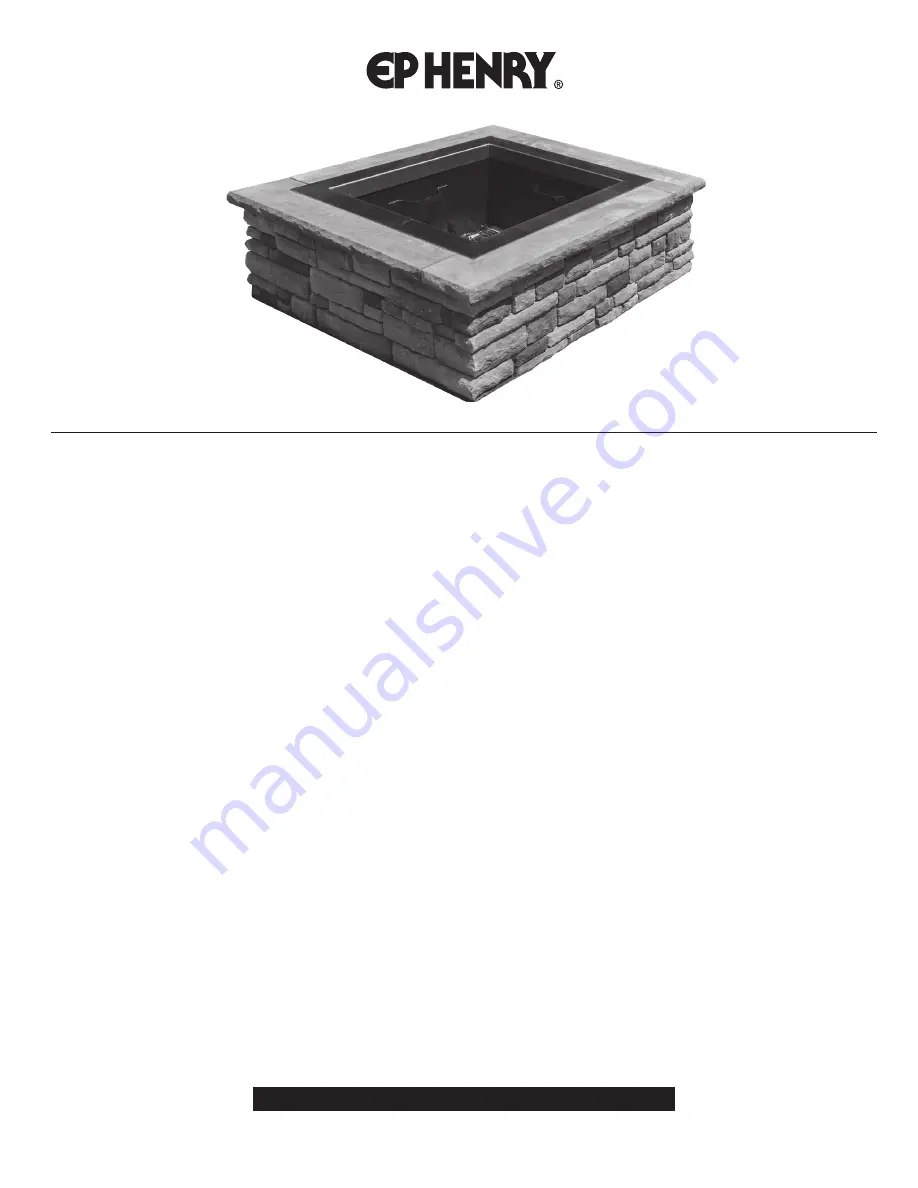
PLANNING THE CONSTRUCTION
Establish the location where the fire pit is to be built. Mark
the center of that location. Then mark out the 50″ x 50″
square footprint of the fire pit. If you are building your fire pit
in an open area the excavation and compacted stone base
needs to exceed the exterior dimensions of the fire pit by 6″
on all sides.
If you are building the fire pit within a paver installation,
construct the fire pit walls laying the first course of block
directly on the sand setting bed of the paver installation.
Make sure to install an expansion joint between the
interfacing sides of the surrounding pavers that butt against
the bottom of the first course of block.
Make sure all units are dry and dust free before applying
adhesives. Adhesive should be applied toward the outside
of the units on each course of block to prevent it from over-
heating. It is recommended that any adhesive be allowed to
cure for at least 48 hours before lighting a fire in the fire pit.
DENSE-GRADED AGGREGATE BASE CONSTRUCTION
After marking out the area of the fire pit and excavating
7″ deep (to accommodate 6″ of dense-graded aggregate
stone and a 1″ layer of setting bed sand). Make sure the
excavated sub-grade soil surface is smooth and level and
well compacted.
A geotextile fabric (Mirafi 500x or Mirafi 140n) is
recommended as a separation membrane on top of the soil
surface and up the sides of the excavation to help maintain
the integrity of the dense-graded aggregate stone base,
especially when clay soils are present.
NOTE:
Excavate and remove all sod and organic soils in the
interior of the footer excavation to the depth required.
Shovel in the stone for the base and spread it evenly in
layers 2″ or 3″ thick. Carefully compact the stone base as
evenly as possible. For best results, use of a vibratory plate
compactor is recommended. Repeat this process until the
stone base is 6″ deep. Before compacting the final layer
of stone, use a straight edge and level to see if the surface
is smooth and level, then compact and check again. If the
surface is not level and smooth, scratch the surface with
a rake, smooth and level it. Use coarse washed concrete
sand to fill in any remaining depressions. Then make a final
compaction.
Lay two pipes with an outside diameter of 1″ parallel to the
length of the footer trench. Place a few shovels of coarse-
washed concrete sand on the compacted stone surface
between the pipes and over them. Then using a straight
edge, such as a 2″ x 4″, drag it across the length of the
pipes smoothing the sand. Repeat this process until the
entire surface of the footer is covered with a uniform layer
of coarse concrete sand 1″ thick. Pick up the pipes and fill
in the voids left by the pipes with sand, smoothing it with a
broom or mason’s trowel.
CALL BEFORE YOU DIG! Dial 8-1-1 or visit www.call811.com






