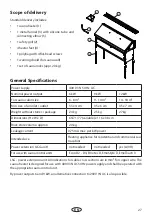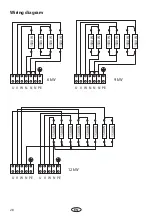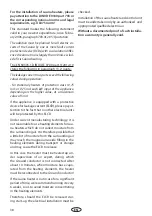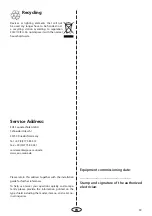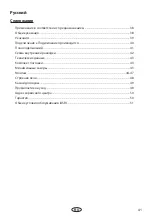
31
EN
min. 10
105
min. 30
min. 1900
100
min. 300
720 (660/600)
min. 1600
1000
315
45
min. 10
min. 30
min. 40
770 (710/650)
660
80
740
The minimal inner height of the sauna cabin
shall be
190 cm
.
The horizontal gap between the sauna heater
and the cabin wall must be at least
4 cm
.
The distance between partition wall or sauna
bench or other flammable materials and the
sauna heater shall be as shown below on Fig. 1.
The supplied safety grill shall be mounted along
the top edge of the partition wall between this
partition wall and sauna wall (Fig. 1). This shall
prevent that an object may be accidentally
dropped on the sauna heater.
The distance between the sauna heater and the
safety grill must be 100 cm as indicated.
!
Contradictory to the advice con-
cerning the mounting of the sensor of your
sauna control unit, the temperature sensor
shall not be mounted on the ceiling above
the sauna heater but on the side wall as
shown in the diagram (Fig. 1).
Risk of fire by incorrect sensor installation!
Minimal clearances
Dimensions in mm
1240
1160
Installation example with safety gaps
Height values given in parentheses indicate the possible
height after the feet adjustment.
Fig. 1
A
A
C
B
D
E
F
A. Safety grill
B. Partition wall
C. Sensor / limiter fuse
D. Water splash funnel
E. Sauna heater
F. Air inlet
Summary of Contents for Invisio Midi
Page 2: ...2 Deutsch 3 English 20 37...
Page 41: ...41 RU 38 38 39 40 41 42 T 43 43 43 44 47 48 49 48 50 50 ASB 51...
Page 42: ...42 RU DIN en ISO 9001 2000 110 30 40 110 20 25 85 80 90...
Page 43: ...43 RU 5 10 1 l 140 40 8 2...
Page 44: ...44 RU 170 C B 76 C...
Page 50: ...50 RU Fig 3 2 4 1 3 2a 3 9 15 2b 2b 1 2a 4 2x9 5 3 4 150 90 30 600 660 720...
Page 51: ...51 RU 6 5 5 6 90 4 4 2 x 9 5 5 90 4...
Page 52: ...52 RU 9 1 5x16 1 8 7 7 10 1 8 4 4 2x9 5 10 4 2 9x9 5...
Page 54: ...54 RU 1 2 4 6 5 3 9 1 2 3 4 5 6 8 10...
Page 55: ...55 RU 100 10 2 3...











