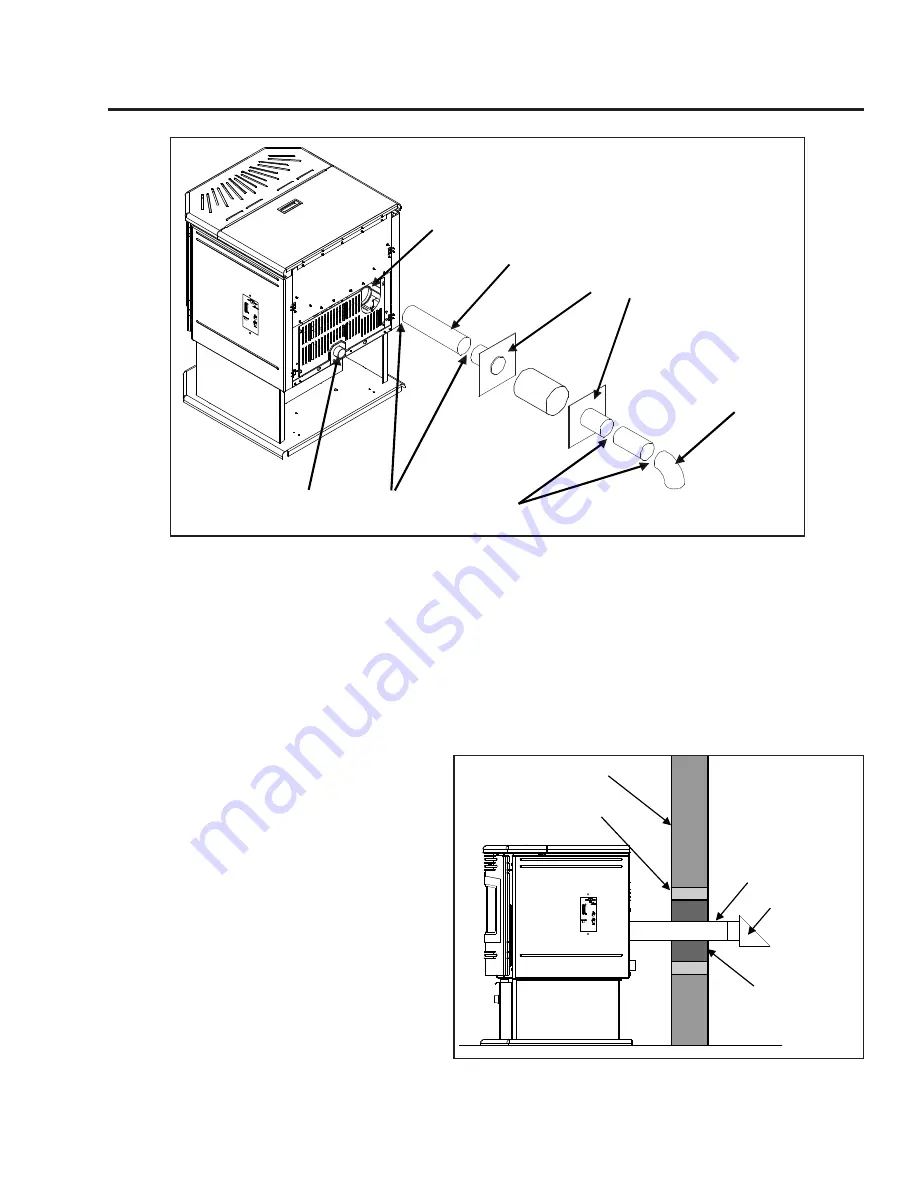
15
Exhaust Tube
3" (75mm) or 4" (100mm)
"PL" or "L" vent
Wall Thimble
45° Elbow with screen
or Termination Cap
Fresh Air Intake
High Temperature RTV
Silicone Required
Wall framing
Wall thimble
Termination
cap
Vent pipe
Horizontal frame
for thimble
• Some horizontal through wall installations
may require a “T” and 3 to 5 feet (91 to 152
cm) of vertical pipe outside the building to
help draft the unit. This may be required if
a proper burn cannot be maintained, after
the stove has been tested and the airflow
set. This is due to the back pressure in
the exhaust caused by airflow around the
structure.
• Follow vent manufacturer’s guidelines for
installation of venting. High temperature
sealant must be used when connecting
the vent pipe to the unit’s starter pipe.
Improper seals at the vent joints may cause
combustion byproducts to leak into the room
where installed -
seal as required.
Installation
Figure 18: Straight through wall Installation.
9. Install a vertical pipe, or if all requirements for direct venting are met, install vent termination.The
stainless steel cap termination manufactured by the vent manufacturer is recommended. However,
when the vent terminates several feet above ground level and there are no trees, plants, etc. within
several feet, a 45° elbow can be used as termination. The elbow must be turned down to prevent
rain from entering.
NOTE:
• It is recommended that horizontal through wall installations have 3 to 5 feet (91 to 152 cm) of
vertical pipe in the system to help naturally draft the unit in the event of extreme weather or a power
outage.
Figure 19: Straight through Wall Installation - Side View.
















































