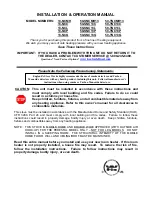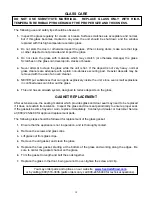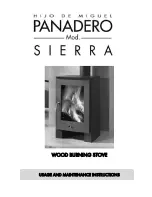
11
8”
Pre-Manufactured Flue System
: In the past few years pre-manufactured flue systems have
become very popular, because this type system is easily installed and, when done correctly, is very
safe. There are many pre-manufactured flue systems on the market, and when making your choice it
should be U.L. (ULC if Canada), B.O.C.A. or I.C.B.O. approved. Any of these systems are constructed
of the proper materials and meet the proper safety standards. Your local dealer normally handles an
approved brand of flue pipe. There are two very popular methods for installation of this type system.
The
first
, most popular and least expensive is through the ceiling and out the roof. This is the
most direct route and creates a good draw because it requires less pipe. It is less expensive because
insulated pipe is needed only from the ceiling to the roof and above -- single wall 24 gauge or thicker
pipe is used from the unit to the ceiling if you maintain the proper clearance from all combustible
material.
The
second
method for installing a pre-manufactured system is to exit through the wall and run
the system vertically up the outside of the structure. This method is more expensive because more
insulated pipe is required -- you must use insulated pipe through the wall and up the outside of the
structure. In either installation, proper clearances to combustibles should be maintained. Your flue
pipe manufacturer furnishes a wall thimble or ceiling support box and, when installed properly, the
correct clearances are achieved. If you are unable to install this type system your local dealer may be
able to recommend a qualified contractor for this installation. It is the customer’s responsibility to
ensure that his system is installed properly and is in good operating condition.
The manufacturer will not be responsible for an accident caused by a unit connected to a faulty
flue system.
FLOOR AND WALL PROTECTION
1. Floor Protection
You will not need any floor protection if your floor
is constructed of a non-combustible material such
as brick or concrete. If your floor is constructed with
a combustible material such as hardwood, carpet or
linoleum, you must place protection between the
stove and the combustible material.
There are many floor and wall board
manufacturers, and you should be very cautious in
choosing the proper protection. The type board you
choose should be U.L. rated and listed (ULC if
Canada). After examining the area you plan to
place your stove and determining it requires a
board, the next step is to select the proper size. The
stove you choose will determine the size board that
is required. The approved protector board should be large enough to provide a minimum of eight
inches (8”, 204mm) behind the unit, eight inches (8”, 204mm) on either side and eighteen inches
(18”, 450mm) in the front where the door is located. This stove requires a minimum of 42.0” D x
41.25” W (1108mm x 1042mm) floor protection.
Installation on a Concrete Floor
An appliance mounted on a concrete floor does not require floor protection.
Carpeting and any other combustible material must not cover the Floor Protector.
If a combustible surface is applied to the concrete floor, a clearance must be maintained
equivalent to the area reserved for the floor protector.
Floor
Protector
USA
Minimum
Size 42.0”
x 41.25”
CANADA:
1108 mm D
x 1042 mm W
18” US (450mm CAN)
(204mm CAN)
(204mm CAN)
(204mm CAN












































