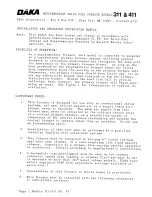
32189-2-0414
Page 10
Locating Electric Supply
A 7/8” (22mm) diameter knockout is provided at the bottom of the
left and right side panels. A three-prong (grounding) plug assembly
is located within the control compartment (bottom) of the furnace.
Please remove 7/8” (22mm) knockout from appropriate side panel
when routing plug assembly to an electrical outlet. Unit can be
hard wired when recessed. Remove the 3 prong plug assembly
and terminate inside the unit junction box.
Figure 7
Installation of Three-prong (Grounding) Plug Assembly
1. Disconnect nylon cap on 3’ (92cm) plug assembly from nylon
plug on wiring harness. Remove 3’ (92cm) plug assembly from
control compartment (bottom) of the furnace.
2. Remove 7/8” (22mm) knockout from appropriate side panel.
3. Insert nylon cap on 3’ (92cm) plug assembly into the 7/8”
(22mm) hole in the side panel.
4. Connect nylon cap on 3’ (92cm) plug assembly to nylon plug
on the wiring harness.
5. Place 7/8” (22mm) strain relief bushing around the cord of
the 3’ (92cm) plug assembly. Insert 7/8” (22mm) strain relief
bushing into the 7/8” (22mm) hole in the side panel.
Attention!
The 7/8” (22mm) strain relief bushing is located within the
same envelope as the Installation Instructions and Owner’s Manual.
Attaching Furnace to Wall
Refer to Figure 5 for the location of the 7 1/2” (191mm) diam-
eter wall opening for the furnace. After the wall opening has been
located and cut, position flue outlet on furnace in center of wall
opening. When attaching furnace to the wall, remove that portion
of baseboard and molding on the wall which is behind the furnace.
Attach furnace to wall, at the outer casing top, with (2) toggle bolts
provided and to floor, at the out casing bottom, with (2) #10 x 1 1/2”
(38mm) screws provided.
Cutting Vent Tubes
This is the most important part of the installation. With the furnace
installed on the wall, the 6” (152mm) diameter inlet tube and the 4”
(102mm) diameter flue outlet tube are to be marked and cut using
the following procedure.
1. Attach 6” (152mm) diameter air inlet tube onto the collar of air
drop assembly. Be sure 6” (152mm) diameter air inlet tube is
placed as far as possible onto the collar of the air drop assem-
bly. Mark the 6” (152mm) diameter air inlet tube 1/2” (13mm)
beyond the outside wall. Remove 6” (152mm) diameter air
inlet tube from collar of air drop assembly.
2. Attach 4” (102mm) diameter flue outlet tube onto flue outlet
collar on combustion chamber. Be sure 4” (102mm) diameter
flue outlet tube is placed as far as possible onto the collar of
flue outlet. Mark the 4” (102mm) diameter flue outlet tube 2
1/4” (57mm beyond the outside wall. Remove 4” (102mm)
diameter flue outlet tube from collar of flue outlet on combus
-
tion chamber.
3. Mark or wrap tape completely around the tubes at the marked
points to help in making a true cut. Do not crimp or enlarge
tubes.
Installing Vent Assembly (See Figure 8)
1. Place caulking (not provided) beneath the edge of the outside
mounting plate. Use additional caulking to correct uneven wall
surface, such as clapboard.
2. Attach 6” (152mm) diameter air inlet tube onto the collar of
air drop assembly. Attach caulked, outside mounting plate into
the 6” (152mm) diameter air inlet tube. Position the outside
mounting plate so that 6” (152mm) diameter air inlet tube has a
slight downward slope to the outside.
The downward slope is
necessary to prevent the entry of rainwater.
Attach outside
mounting plate to exterior wall with (4) #10 x 1 1/2” (38mm)
screws provided.
3. Apply furnace cement or RTV silicone sealant to 4” (102mm)
diameter flue outlet collar on combustion chamber and to
4” (102mm) diameter collar on vent cap. Attach 4” (102mm)
diameter flue outlet tube onto flue outlet collar on combustion
chamber. Attach vent cap into the 4” (102mm) diameter flue
outlet tube. Attach vent cap to outside mounting plate with (3)
#10 x 1/2” (13mm) screws provided.
4. Installation is complete.
Figure 8











































