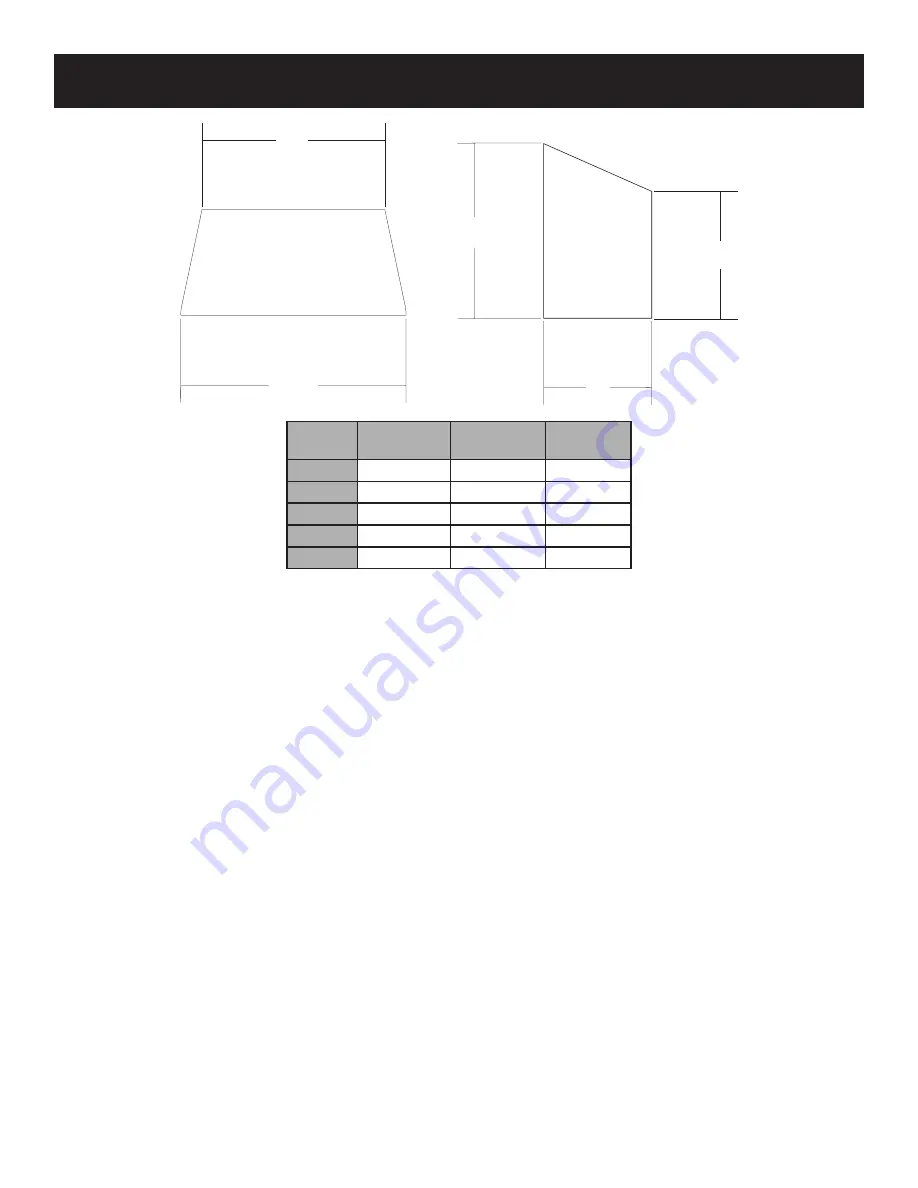
32273-0-0713
Page 8
INNER FIREBOX DIMENSIONS
E
B
A
C
D
TOP VIEW
SIDE VIEW
INDEX
LETTER OP32FB2MF OP36FB2MF OP42FBMF
A
29 1/8”
34 1/8”
38 1/8”
B
23 5/8”
27 5/8”
31 5/8”
C
12 7/8”
15 5/16”
15 5/16”
D
17 5/16”
18 3/4”
18 3/4”
E
20 9/16”
22 9/16”
22 9/16”