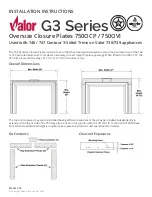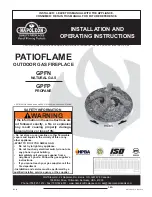
Page 1
INSTALLATION INSTRUCTIONS
AND
OWNER’S MANUAL
LOFT FIREPLACE
DIRECT VENT
GAS FIREPLACE
MODEL SERIES
DVL25FP32(N,P)-1
DVL33FP32(N,P)-1
DVL25FP72(N,P)-1
DVL33FP72(N,P)-1
UL FILE NO. MH30033
GAS-FIRED
— Do not store or use gasoline or other flam
-
mable vapors and liquids in the vicinity of
this or any other appliance.
— WHAT TO DO IF YOU SMELL GAS
• Do not try to light any appliance.
• Do not touch any electrical switch; do not
use any phone in your building.
• Immediately call your gas supplier from
a neighbor’s phone. Follow the gas sup
-
plier’s instructions.
• If you cannot reach your gas supplier,
call the fire department.
— Installation and service must be performed
by a qualified installer, service agency or the
gas supplier.
WARNING: If the information in these instruc
-
tions are not followed exactly, a fire or explo
-
sion may result causing property damage,
personal injury or loss of life.
WARNING
HOT GLASS
DO NOT TOUCH
NEVER
WILL
CAUSE BURNS.
GLASS
UNTIL COOLED.
ALLOW CHILDREN
TO TOUCH GLASS.
EMPIRE
EMPIRE
Comfort Systems
Installer:
Leave this manual with the appliance.
Consumer: Retain this manual for future reference.
This appliance may be installed in an aftermarket,
permanently located, manufactured home (USA only)
or mobile home, where not prohibited by state or local
codes.
This appliance is only for use with the type of gas
indicated on the rating plate. This appliance is not
convertible for use with other gases, unless a certified
kit is used.
WARNING: If not installed, operated and maintained
in accordance with the manufacturer’s instructions,
this product could expose you to substances in fuel
or from fuel combustion which can cause death or
serious illness.


































