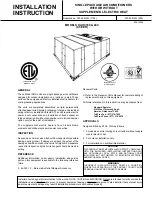
WLCG/WLHG
High-Wall Air Handlers
• Installation, Operation and Maintenance Manual •
P/N 240008111, Rev. G [06/18/10]
7
Mounting the Unit
Before installing, consider:
Determine the best location for mounting
•
the unit for room air circulation.
Locate outdoor and indoor units as close
•
together as possible.
Determine how power wire (high and
•
low voltage) condensate drainage, and
refrigerant piping may be run to and from
the unit.
WLCG/WLHG - Ensure that intercon-
•
nect tubing is within the limits given in
(Table 1, pg. 7)
Tubing specifications
Table 1
S1CG
or
S2CG
Model
Max.
Length
Equivalent
Feet
Max.
Lift
Max.
Trap
Height
Liquid
Line
Suction
Line
“H”
“P”
O.D.
O.D.
09
50’
(15 m)
20’
(6 m)
15’
(5 m)
1/4"
1/2"
12
1/4"
1/2"
18
100’
(30 m)
35’
(11 m)
20’
(6 m)
3/8"
5/8"
24
3/8"
3/4"
30
3/8"
3/4"
36
3/8"
3/4"
To ensure serviceability and proper air
•
distribution, the unit should be posi-
tioned as close as possible to the center
(left-to-right) of the wall. Minimum
distance from the ceiling is stated on the
template provided with the unit packag-
ing. The cabinet left and right end caps
must be accessible for removal without
obstruction. (See Figure 2, Page 7.)
Site preparation
The WLCG/WLHG must be mounted plumb
and level to a vertical surface to prevent unit
vibration and/or unwanted noise. It is recom-
mended that the unit be mounted directly to a
NOTICE
If excessive noise or vibration is experi-
enced from a unit mounted to a masonry
block wall, check to ensure the unit is
plumb and level. If noise or vibration per-
sists, contact the wholesale distributor.
Minimum service clearances
Figure 2
Ceiling
w
all
w
all
4” Minimum
10”
Minimum
6”
Min.
Mounting template
Figure 3
NOTICE
Piping may be roughed in before wall-
board or panels are placed in new con-
struction. PVC pipe (3” or 4” I.D.) may
be used as a pipe chase.
smooth surface such as Sheetrock® wallboard
or similar material. If mounting to a masonry
block wall, there should be a smooth bar-
rier between the unit and the masonry block
surface to absorb any potential vibration and
prevent the formation of condensate on the
wall.








































