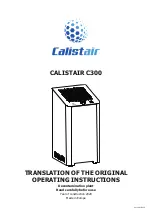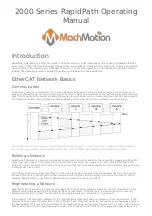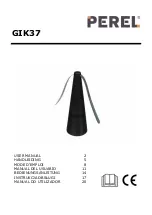
Installation Drawings
19
Liebert
®
e
XL
™
Figure 7
Base drawing, 625-800kVA Liebert
e
XL single-module UPS
Figure 8
Input and battery terminal detail, 625-800kVA Liebert
e
XL single-module UPS
1. All dimensions are in inches (mm).
2. Unit bottom is structurally adequate
for forklift handling.
Forklift Openings
Forklift Openings
(Top Looking Down)
Front
Front
Conduit
Plate
Behind Support
Rail
Input
Front
Core
Output/Bypass
Core
Oppo. Side, Typ
U46-8l-1000
Rev. 0
Right Side
Lift Clearance
FRONT VIEW
27.8
(705)
16.4
(416)
12.8 (324)
BOTTOM VIEW
Footprint Spacing
26.2
(665)
6.1 (155)
3.9
(99) Oppo. Side
Typ
BOTTOM OUTPUT
Right Side
Bottom Cable Entry Panels
18.5
(470)
18.5
(470)
14.8
(376)
11.2
(284)
7.1
(180)
3.5
(90)
7.1
(180)
7.1
(180)
4.7
(120)
3.5
(90)
20.5
(520)
20.5
(520)
23.8 (605)
Oppo. Side Typ.
25.6 (651)
Pillar Spacing
Inside
31.3 (795)
Pillar Spacing
Outside
23.8 (605)
Foot Spacing
Inside
30.8 (781)
Foot Spacing
Outside
2.05 (52)
Typ.
1.75 (44)
1.26 (32)
Typ.
1.75 (44)
1.75 (44)
1.75 (44)
Ø
.56 (14)
Typ.
Ø
.56 (14)
Typ.
Ø
.56 (14)
Typ.
Ø
.56 (14)
Typ.
2.08 (53)
Typ.
2.07 (53)
Typ.
Notes
1. All dimensions are in inches (mm).
2. Control wiring and power wiring must be run in
separate conduits.
3. All wiring is to be in accordance with national and local electrical codes.
4. Based on NEC 408.56 minimum spacing, all live parts, including lugs, must be at
least 1" (25mm) from any other live part from a different phase or the
chassis frame. If lug stacking is required, the method of stacking and
required minimum spacing are the responsibility of the installing contractor
and authority having jurisdiction.
LEFT SIDE VIEW
INPUT
ISOMETRIC VIEW
LEFT SIDE VIEW
TILTED DOWN
TO SHOW BUSBARS
U46-8E-3200B
Rev. 3
#1 Input Phase Busbar 20.5 x 4 x .38
#3
#3
#2 DC Pos. / Neg. Busbar 20.1 x 4 x .5
#3 Input Ground Busbar 25.4 x 3 x .25
(See Isometric View)
23
(584)
42.8
(1088)
#1
#1
#2
#3















































