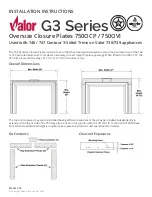
4
D.
Prefabricated fireplace:
Refer to the manufactures fireplace instruction manual for specific
information regarding the running of a gas line into that particular model. A typical installation
involves the insertion of a 1/2 inch gas pipe through the gas line tube provided by the man-
ufacturer from
outside
the fireplace. The Knockout on the inside of the fireplace is removed
as the gas pipe is punched through the fireplace. (See
Figure 3
).
E.
Masonry fireplace:
A 1/2 inch gas supply line must be provided to the firebox. Most install-
access hole through the masonry wall. The supply line should be
secured and sealed by mortar within the access hole. The supply line should also have a
.
shutoff valve either in the wall or inside the fireplace (see
Figure 4).
GAS LOG INSTALLATION
(See
Figure 1
Parts List as a guide to reference part numbers.)
BURNER PAN INSTALLATION
NOTE:
Use pipe compound on all male threads to seal joints.
B. Locate 3/8” locknut (Part #12) and washer (Part #21), and
attach them to the 3/8” brass orifice elbow (Part #11) Do
not fasten the locknut on the “ flared” end.
C. Slide the 3/4” burner support spacer (Part # 10) over the
Dual Burner bar (Part #9) and move spacer to opposite
side of the gas inlet connection (See
Figure 5
).
D. Secure the intake end of the Dual burner bar (Part # 9)
to the burner pan (Part # 8) through the knock-out hole
selected (right or left hand) with the 3/8” brass orifice
elbow (Part # 11),3/8” locknut (Part # 12), and washer
(Part #21) previously assembled in Step B (See
Figure 6
).
E. Tighten elbow until firmly attached to the Dual burner bar.
Then, firmly tighten the attached lock-nut on the elbow to
seal the burner bar to the wall of the burner pan.
Figu
r
e 3. Gas line installation - Prefabricated Fireplace
Figure 4. Gas line installation - Masonry Fireplace
Figure 5. Burner bar placement
Figure 6. Burner bar connection
ations require drilling an
A.
Determine if the fireplace has a right or left side gas line feed.
The circular “Dimpled” hole covering must be knocked out on
the appropriate side (right or left) of the burner pan.
Brace pan on workbench when removing burner
knock-out.
NOTE:
Strike knock-out plug with a punch or drift.
Figure 6. Burner bar connection
9
10
11
2112
Size
Depth
Height
Width
NG-BTU
18
12"
20"
20"
50,000
24
14"
24"
25"
60,000
30
14"
24"
32"
70,000


























