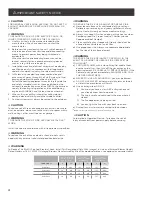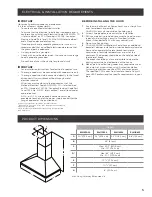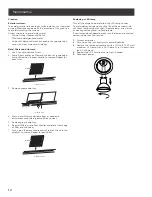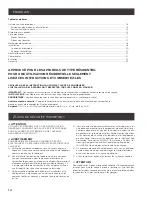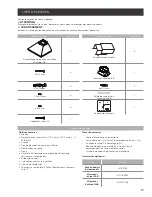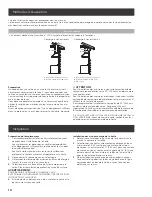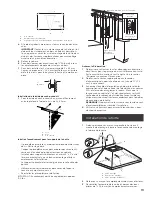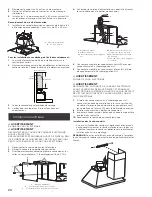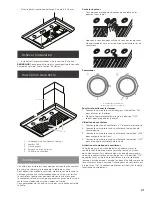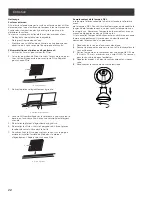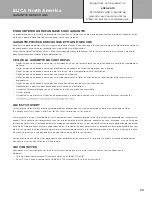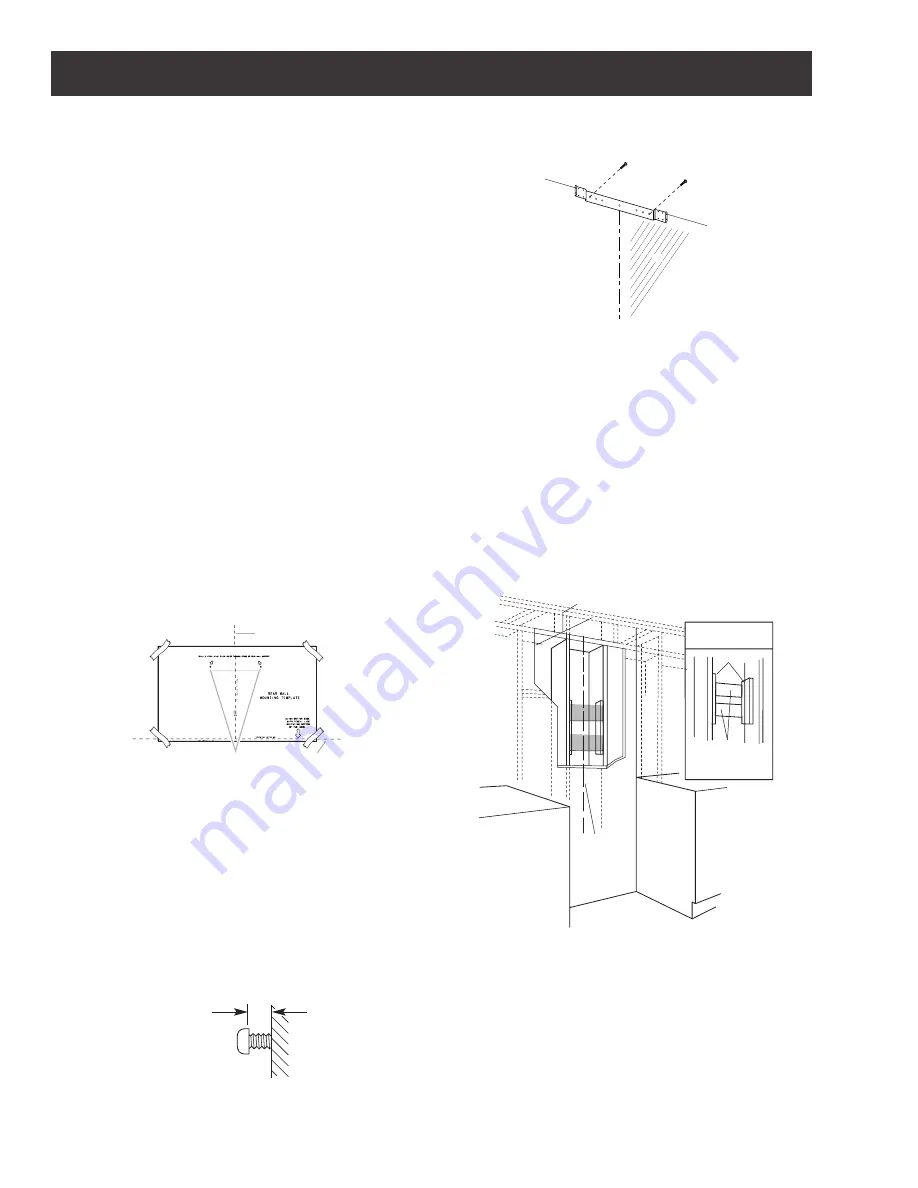
8
Installation
Prepare location
• It is recommended that the vent system be installed before
hood is installed.
• Before making cutouts, make sure there is proper clearance
within the ceiling or wall for exhaust vent.
• Check your ceiling height and the hood height maximum
before you select your hood.
1
Disconnect power.
2
Determine which venting method to use: roof, wall, or
nonvented.
3
Select a flat surface for assembling the range hood.
Place covering over that surface.
I
WARNING
TO REDUCE THE RISK OF FIRE, ELECTRIC SHOCK, OR
INJURY TO PERSONS, OBSERVE THE FOLLOWING.
4
Using 2 or more people, lift range hood onto covered
surface.
Mounting the duct cover bracket
1
Determine and mark the centerline on the wall where the
canopy hood will be installed. Disconnect power.
2
Select a mounting height between a minimum of 24”
(61 cm) for an electric cooking surface, a minimum of
30” (76.2 cm) for a gas cooking surface, and a suggested
maximum of 36” (91.4 cm) above the range to the bottom
of the hood.
Mark a reference line on the wall.
3
Tape template in place, aligning the template centerline
and bottom of template with hood bottom line and with
the centerline marked on the wall.
A
C
B
A.
Centerline
B.
Fastener locations
C.
Mounting height reference (hood bottom line)
4
Mark centers of the fastener locations through the
template to the wall.
IMPORTANT:
All screws must be installed into wood.
If there is no wood to screw into, additional wall framing
supports may be required.
5
Remove the template.
6
Drill
3
⁄
16
” (4.8 mm) pilot holes at all locations where screws
are being installed into wood.
7
Install the 2 - 5 x 45 mm mounting screws. Leave a
1
⁄
4
”
(6.4 mm) gap between the wall and the back of the screw
head to slide range hood into place.
1
⁄
4
”
(6.4 mm)
Vent cover bracket installation
1
Attach vent cover bracket to wall flush to the ceiling using
2 - 5 x 45 mm screws.
A
C
B
A. Ceiling
B. Wall
C. Centerline
Install framing for hood support
• If drywall is present, mark the screw hole locations.
• Cut away enough drywall to expose 2 vertical studs at the
holes location indicated by the template.
Install two horizontal supports at least 4 x 2” between two
wall studs at the bottom and upper mounting holes
installation location.
• The horizontal support must be flush with the room side
of the studs.
• Use cleats behind both sides of the support to secure to
wall studs.
• Reinstalll drywall and refinish
IMPORTANT- Framing must be capable of supporting 100 lbs.
8½” min. opening for ductwork
View from rear
cleats
1” x 6” min
Mounting
Support
Centerline of
installation
space
Complete preparation
1
Determine and make all necessary cuts in the wall for the
vent system. Install the vent system before installing the
hood. See “Venting Requirements” section.
2
Determine the required height for the home power supply
cable and drill a 1¼” (3.2 cm) hole at this location.
3
Run the home power supply cable according to the
National Electrical Code or CSA Standards and local codes
and ordinances. There must be enough ½” conduit and
wires from the fused disconnect (or circuit breaker) box to
make the connection in the hood’s electrical terminal box.
NOTE
: Do not reconnect power until installation is complete.
4
Use caulk to seal all openings.
Summary of Contents for ELN136S2
Page 2: ...2 ...




