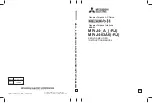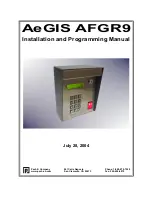
Before you start, read these instructions
thoroughly.You will be pleased to learn that a
central cleaning system is surprisingly easy
to install, and will provide you with years of
trouble-free enjoyment. All central cleaning
systems may be installed in either existing
or new construction. In either case, the num-
ber of inlets required and their locations
must be determined before starting the
installation.
STEP
1: Choose the Valve Locations
Choose central locations for inlet valves in order to
cover the maximum area with the deluxe 30 foot
(9m) length hose. Usually several rooms (or
The
Entire Main Floor
) can be
serviced from a single inlet
valve (Fig. 1). There is an
inlet valve on the power unit
itself, and this feature often
reduces, by one, the num-
ber of inlets required. Since
floor plans are normally
drawn to 1/4" scale (1 to
50cm), a 7-inch (18cm)
piece of string or beaded
chain will help to determine
inlet valve locations and hose coverage using the
floor plans of the construction. If the building is exist-
ing or under construction, use a 30 foot (9m) tape or
rope. Be sure every inch of floor, wall, closet, and
ceiling can be reached, bearing in mind the hose
may have to reach around large pieces of furniture.
Good locations are centrally located in hallways or
closet walls near doorways. Inlets should be
installed near an electrical outlet (no more than 6 ft.
(1.82m) away). This would allow the use of an elec-
tric hose without using a drop cord.
Caution
—Do
not place inlet valves where a door slides in the
wall,behind possible furniture, or behind open
doors. In existing homes, consider whether you will
want floor inlets or wall inlets. Floor valves are more
easily installed than wall valves and sometimes are
the only practical installation. They have some dis-
advantages as the hose must be inserted at the floor
level rather than at a more convenient wall height.
Wall height is a matter of individual preference.
Some homeowners prefer the inlet at a convenient
fingertip height (about 30 inches (76cm)), while oth-
ers want it to match the electric outlet height.
STEP 2: Choose Power Unit Location
The power unit can be mounted on almost any wall.
It should be out of the way, yet accessible, so the dirt
receptacle may be emptied. If you plan to exhaust
the power unit, locate it so piping can be run outside
conveniently. Venting over 10 ft. (3m) is not recom-
mended. You will need to plug your power unit into
an electric outlet with no other loads on the circuit or
you may want to run a separate 15 amp. circuit.
STEP 3: Plan the Tube System
Plan the entire tubing installation from the power unit
to the desired location of the valve(s) (Fig. 2). It is
best to run tubing under the floor in structures with
basements or adequate crawl space. In locations
with no under-floor access, tubing may be run “up”
to the attic and over
to the power unit
using the same pre-
cautions and basic
procedures as with a
“down” system. In 2-
or 3-story existing
structures, tubing
can be run to upper
levels, through
clothes chutes, back
corners of closets,
under stairways,
beside soil
pipes, beside chimneys, or in partition walls before
the drywall goes on. The system that uses the least
amount of bends and tubing should be used.
STEP 4: Tools Required
a) 1/2" (1.3cm) Electric Drill
b) 2-1/4" (5.7cm) Hole Saw or Cutter
c) Steel Tape Measure
d) Screwdriver (Phillips)
e) Screwdriver (Common Blade)
f) Wire Cutters
g) Common Hacksaw or Small Handsaw
h) Hammer
i) Masonry Drill Bit
j) Chisel
k)Pocket Knife
l) Metal Coat Hanger
m)Electrical Tape
n) Razor Knife
A. How to Plan Your New Central Cleaning System



























