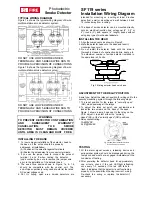Reviews:
No comments
Related manuals for Ei Ei164RC

SF119 Series
Brand: S Fire Pages: 2

003929
Brand: IEH Pages: 24

VISION 1480 Series
Brand: Kiramek Pages: 43

Evolution-Advanced EV-DP
Brand: Nittan Pages: 7

5000RS-2W
Brand: Scytek electronic Pages: 36

ca 6552
Brand: Audiovox Pages: 38

SLD 3880
Brand: Trevi Pages: 8

ULLS10RF
Brand: UltraFire Pages: 2

TH9S
Brand: ND tackle Pages: 7

R9
Brand: RED Pages: 2

TWC1G135
Brand: Alps Electric Pages: 13

TITANIUS TOP-SENS
Brand: WAGNER Pages: 250

2650-660
Brand: Firex Pages: 8

Procomp
Brand: Code Alarm Pages: 44

433 MHz RADIO CONTROLLED PROJECTIONALARM...
Brand: La Crosse Technology Pages: 24

110D
Brand: Directed Electronics Pages: 55

817-2410B
Brand: La Crosse Technology Pages: 12

ASD 533
Brand: Incite Fire Pages: 10

















