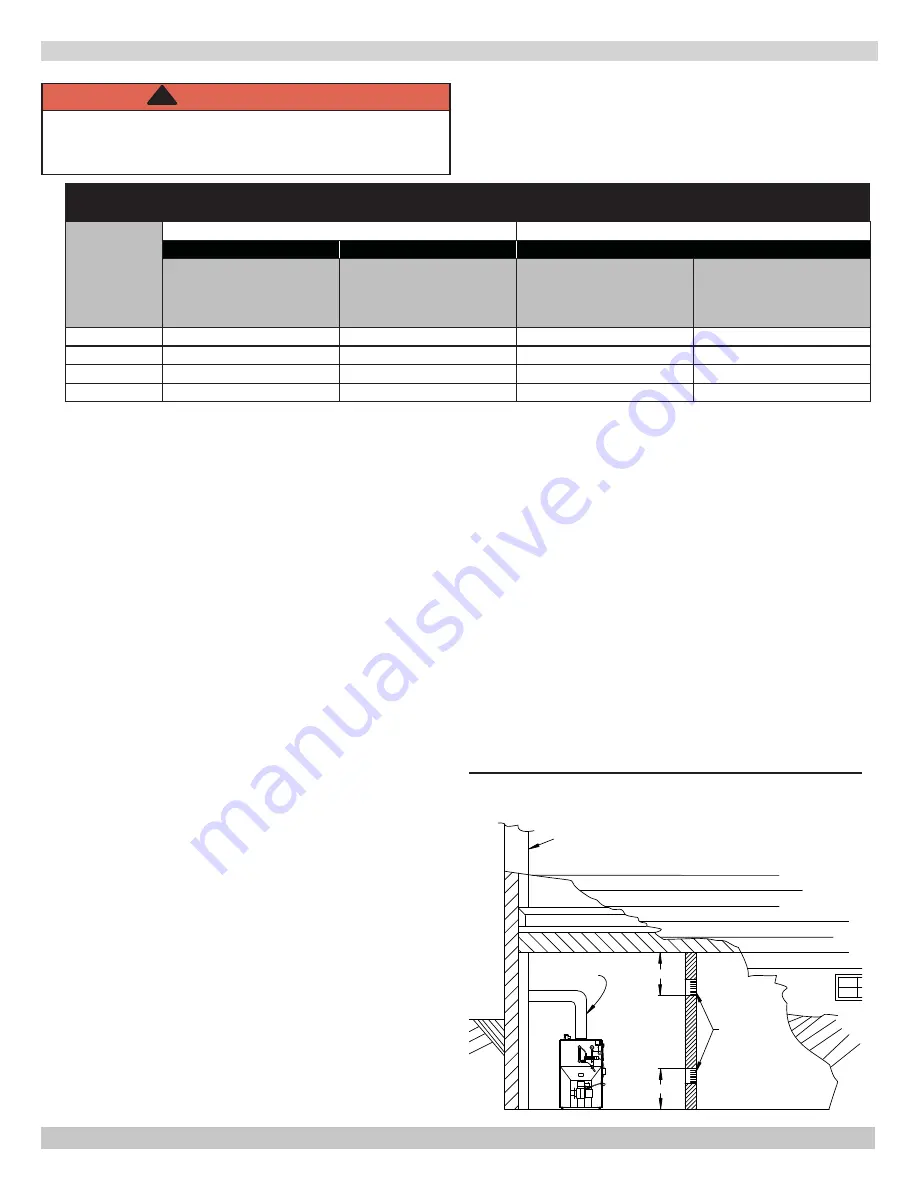
6
1.
Ventilation of boiler room must be adequate enough to
provide sufficient air to properly support combustion,
venting and maintain safe ambient temperatures under
normal operating conditions.
2.
When the boiler is located in an unconfined space in a
building of conventional construction frame, masonry
or metal, infiltration normally is adequate to provide
air for combustion and ventilation. However, in any
building which has been altered to conserve energy
or to minimize infiltration, the boiler area should
be considered as a confined space. If there is any
doubt, install air supply provisions for combustion
and ventilation in accordance with Chapter 5, Air for
Combustion and Ventilation, of NFPA 31, Standard
for the Installation of Oil Burning Equipment. The
recommendations that follow, or applicable provisions
of the local building codes.
3.
When the boiler is installed in an unconfined space,
in a building of unusually tight construction, air for
combustion and room ventilation must be obtained
from outdoors or from spaces freely communicating
with the outdoors. A permanent opening or openings
having a total free area of not less than 1 square inch
per 5,000 BTU per hour of total input rating of all
appliances shall be provided. Ducts may be used to
convey make-up air from the outdoors and shall have
the same cross-sectional area of the openings to which
they are connected.
4.
When air for combustion and room ventilation is from
inside buildings, the confined space shall be provided
with two permanent openings, one starting 12 inches
from the top and one 12 inches from the bottom of the
enclosed space. Each opening shall have a minimum
free area of 1 square inch per 1,000 BTU per hour of
the total input rating of all appliances in the enclosed
space, but must not be less than 100 square inches.
These openings must freely communicate with the
interior areas having adequate infiltration from the
outside.
See
Figure #3
.
COMBUSTION AIR REQUIREMENTS
(Minimum Opening Requirement)
Input (Mbh)
Unconfined Area*
Confined Area**
Outside
Inside
Outside Combustion Air
Combustion Air
1 Sq.In./5000 BTU/Hr
(Step 4)
Combustion Air
1 Sq. In./1000 BTU/
Hr (Min. 100 Sq. In.)
(Figure #1)
Vertical Ducts
1 Sq. In./4000 BTU/Hr
(Figures # 2 & #3)
Horizontal Ducts
1 Sq. In./2000 BTU/Hr
(Figure # 4)
126
26
126
32
63
175
35
175
44
88
259
52
259
65
130
294
59
294
74
147
* A space whose volume is not less than 50 cubic feet per 1000 BTU/Hour of all appliances installed in that space (cubic feet of
space = height x width x length)
** A space whose volume is less than 50 cubic feet per 1000 BTU/Hour of all appliances installed in that space (cubic feet of space
= height x width x length)
VENTS
CHIMNEY
OR
L TYPE VENT PIPE
VENT PIPE
BASEBOARD
12"
12"
Figure #3
VENTILATION AND COMBUSTION AIR
WARNING
Asphyxiation, fire hazard. Do not obstruct air
openings to combustion area. Follow instructions
below, to maintain adequate combustion air.
!







































