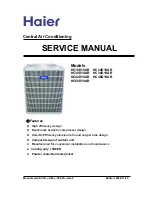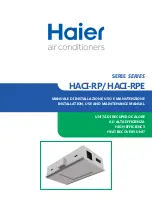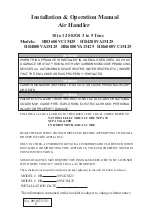
Manufacturer reserves the right to change specifications or designs without notice.
10.2019
Air Handler Unit Installation Instruction
6/20
Select a solid and level site, keep enough space for proper installation and maintenance.
Adjust motor speed tap on indoor PCB to select correct air flow according to blower performance table.
a)
Horizontal Position
b)
Vertical Position
Figure 2-2 Clearance requirement







































