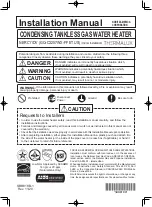
E93.1803.901 HW
64
11 COMMON FLUE CASCADING
C10 Common flue gas systems.
WARNING:
If other than M&G flue gas materials are used, please contact your
boiler supplier.
If using C10 flue gas system for so called “CLV” system the
following must be applied:
A data plate shall be present on the connection interface to the
common flue duct. It shall contain
the following information:
a) the common duct system is for C(10) boilers;
b) the maximum allowable combustion products mass flow rate;
c) the dimensions of the connection to the common ducts;
d) a warning when the boiler is disconnected the air outlet and the combustion product inlet
openings shall be closed and checked on tightness.
e) the name of the manufacturer of the common flue duct or his identifying symbol.
C11 Common flue gas systems.
A special common flue gas calculation manual for C11 flue gas systems is available on request at your boiler
supplier.
11.1 Safety measures Common Flue Systems
In case HW heaters are installed with a common flue system and the combustion air is drawn directly from the
room, safety measures have to be taken
Indicated hazard
The HW heaters are equipped with a Non-return valve to prevent recirculation of flue gas of a running heater
through one or more heaters which are not running and are connected with a common flue system. This Non-
return valve might leak over time by pollution, incorrect maintenance or other unexpected cause. In case the
combustion air is drawn from the room, flue gas might enter the room, which could lead to Carbon Monoxide (CO)
poisoning.
Safety measures:
To cover this risk of Carbon Monoxide (CO) poisoning in combination with combustion air drawn directly from the
room, two safety measures have to be taken:
1. Guaranteed sufficient outside air supply for combustion and ventilation according local standards, codes and
regulations.
2. Use an CO detector for alarm and switching module to switch off all the heaters. The CO alarm system must
be according national and local standards.
Additional Safety Advice
3. Use always the cascade manager of the heater and check if power mode 2 is switched on. Power mode 2 is
selected at parameter 148.
4. Combine all air intake terminals of the heaters, which do not necessarily have to be connected to the outside.
Ad 1. Guaranteed sufficient outside air supply for combustion and ventilation according local standards,
codes and regulations.
The heater-room must have sufficient outside air supply for combustion and ventilation. There are many ways of
creating sufficient outside air supply, depending on location of the heater-room in the building. The demands for
the (size of the) heater-room and required ventilation is prescribed in local standards, codes and regulations.
The execution and size of the outside air supply must be engineered and calculated by engineers thoroughly
familiar with all aspects of the subject.
The outside air supply must be guaranteed during the lifetime of the installation. Risks of blocking or reducing the
outside air supply, should be assessed and covered by this engineer and its design. Common obstacles in the
outside air supply are e.g. Venting opening closed/reduced by pollution, a cupboard, a parked truck / car, closed
for heat loss arguments, etc., etc.
Summary of Contents for CB 105 HW
Page 69: ...E93 1803 901 HW 70 12 6 Electrical schematic...
Page 70: ...E93 1803 901 HW 71...
Page 71: ...E93 1803 901 HW 72 12 7 Ladder Logic Diagram LOW MAINS VOLTAGE VOLTAGE...
Page 127: ...E93 1803 901 HW 128 22 SPARE PARTS CB 85 HW CB 105 HW and CB 125 HW exploded view...
Page 128: ...E93 1803 901 HW 129...
Page 129: ...E93 1803 901 HW 130 CB 155 HW exploded view...
Page 130: ...E93 1803 901 HW 131...
Page 145: ......
Page 146: ......
















































