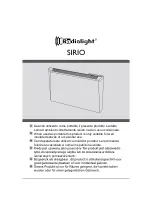
E93.1803.901 HW
26
6 INSTALLATION LOCATION OF THE HW
Installation Clearances
On all sides of the water heater at least 5 cm of clearance should be applied to walls or wall units, 35 cm above
the top side of the water heater and 25 cm from the bottom of the water heater.
Clearances to wall, ceiling and floor, distances in cm
A: Front
B: Top
C: Sides
D: Back
E: Bottom
Minimum service Clearances
15
30
5
0
25
Recommended Service clearances
64
35
50
0
75
Clearances from combustible materials:
1. Hot water pipes
—at least 6 mm from combustible materials.
2. Vent pipe
– at least 25 mm from combustible materials.
The installation area/room must have the following provisions:
•
230 V - 50 Hz power source socket with ground.
•
Open connection to the sewer system for draining condensing water.
•
A wall or stand to properly support the weight of the water heater.
Note:
The wall used for mounting the water heater must be able to hold the weight of the
water heater, piping,
fittings and the water.
If not, it is recommended to mount the water heater by means of a (cascade) stand.
Water heater Installation Location Requirements:
•
The ventilation of the water heater room must meet local and national standards and regulations, regard-
less of the selected supply of fresh air to the water heater.
•
The flue gas pipes must be connected to the outside wall and/or the outside roof.
•
The installation area must be dry and frost-free.
•
The water heater has a built-in fan that will generate noise, depending on the total heat demand. The
water heater location must minimize any disturbance this might cause. Preferably mount the water heater
on a brick wall.
•
There must be sufficient lighting available in the water heater room to work safely on the boiler.
•
Remind the positioning of electrical components in relation to the temperature sensitivity.
•
Make sure there is an open connection with the sewer to drain the condensate. This connection must be
lower than the condensate drains level of the water heater.
The water heater must be positioned and installed by a qualified installer in accordance with all applicable stand-
ards, local codes and regulations. Commissioning of the water heater must be done by a qualified installer or
technician, who is trained for this type of water heater.
Ceiling
W
a
ll
Pump
Summary of Contents for CB 105 HW
Page 69: ...E93 1803 901 HW 70 12 6 Electrical schematic...
Page 70: ...E93 1803 901 HW 71...
Page 71: ...E93 1803 901 HW 72 12 7 Ladder Logic Diagram LOW MAINS VOLTAGE VOLTAGE...
Page 127: ...E93 1803 901 HW 128 22 SPARE PARTS CB 85 HW CB 105 HW and CB 125 HW exploded view...
Page 128: ...E93 1803 901 HW 129...
Page 129: ...E93 1803 901 HW 130 CB 155 HW exploded view...
Page 130: ...E93 1803 901 HW 131...
Page 145: ......
Page 146: ......
















































