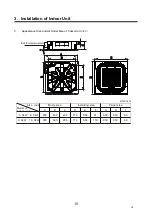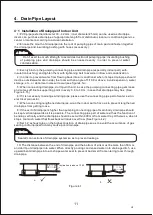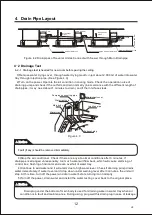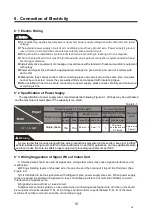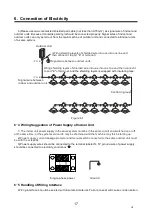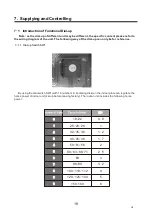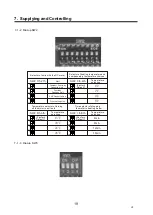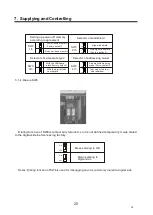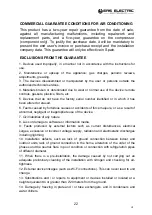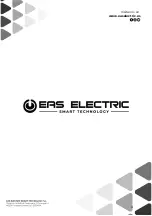Reviews:
No comments
Related manuals for ECIN Series

PF400
Brand: Ebac Pages: 8

F8279110V
Brand: Parrot Uncle Pages: 41

F8307
Brand: Parrot Uncle Pages: 32

K3G630-AP01-90
Brand: ebm-papst Pages: 18

M2E052-CA52-23
Brand: ebm-papst Pages: 8

UltraSilence ELS-GU
Brand: Helios Pages: 48

cozy Series
Brand: acerpure Pages: 9

GSM30027
Brand: Havis-Shields Pages: 1

Thyphoon
Brand: Faro Barcelona Pages: 16

ERR10/1
Brand: Maico Pages: 48

PPB 30 AE
Brand: Maico Pages: 16

FS40-G5
Brand: Pelonis Pages: 4

VE-5834UK
Brand: TriStar Pages: 2

AM-3
Brand: Pacific Pages: 6

Auctor
Brand: Orient electric Pages: 2

FT 1000
Brand: Fumex Pages: 4

4850 N
Brand: ebm-papst Pages: 5

4CH64E/9018E
Brand: Air King Pages: 7

