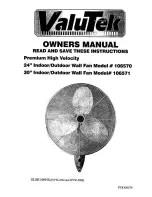
14
NOTE: DIAGRAMS & ILLUSTRATIONS ARE NOT TO SCALE.
1.0
1.5
2.0
2.5
3.25
4.0
5.0
6.0
7.0
7.5
8.0
17. PAINTING
Exterior above the roof line portions of the
vent may be painted with high temperature
paint to prolong the life and appearance
of the venting (and other components) of
DuraVent Type B Gas Vents. Use proper
painting procedure at time of installation.
16. CHECKING VENT OPERATION
Complete all gas piping, electrical, and vent
connections. After adjusting the appliance
and lighting the main burner, allow a couple
of minutes for warm-up. Hold a lighted match
just under the rim of the draft hood relief
opening (see Fig. 18). Proper venting will
draw the flame toward or into the draft hood.
Improper venting, indicated by escape or
spillage of burned gas, will cause match to
flicker or go out.
For fan assisted appliances, which have
no draft hood, no such check is available.
However, fan assisted appliances are
designed to shut down if excessive pressure
is detected at the outlet. If this occurs it may
be an indication that the system is not venting
properly.
FIG. 18 - Match Test for Spillage
15. MODEL BV DURACAP INSTALLATION
Model BV Type B Gas Vent DuraCap and
Highwind Cap must be secured using the
“DuraLock” feature. To use the DuraLock
feature, orient sections as shown in Fig.1
and force the DuraCap to the upper end of
the pipe until joint is fully/properly engaged.
Engage the DuraTab® (with finger or thumb
until it bends into the groove in the top/ outlet
end of the of the pipe), it prevents the pipes
from being disengaged.
To remove the top from the pipe, pry back
out (with the end of a screwdriver) align the
dimples and pull up evenly on opposite sides
of the skirt of the DuraCap and High Wind
Cap. See Fig. 17.
DuraCap Cap
Fig. 17 - DuraVent Caps
Flat to 7/12
Over 7/12 to 8/12
Over 8/12 to 9/12
Over 9/12 to 10/12
Over 10/12 to 11/12
Over 11/12 to 12/12
Over 12/12 to 14/12
Over 14/12 to 16/12
Over 16/12 to 18/12
Over 18/12 to 20/12
Over 20/12 to 21/12
Table 1 - Minimum Height From
Roof To Lowest Discharge
Opening Ft.
Roof Pitch
Roof Pitch is X/12
FIG. 16B - Location Rules for Flat to 21/12 Pitch
Height above
roof
8’ Min
The vent termination should not be
less than 8 feet from a vertical wall
See Table 1 and
Fig. 16B
FIG. 16C
High Wind Cap















































