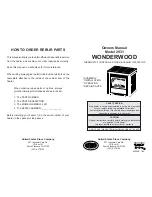
Optima Installation and Operation Manual
28
7 Clearances to Combustible Material
The clearances shown in this section have been determined by test according to procedures set out
in safety standards ULC S627 (Canada), UL1482 (U.S.A.) and UL737 (U.S.A.). When the stove is
installed so that its surfaces are at or beyond the minimum clearances specified, combustible
surfaces will not overheat under normal and even abnormal operating conditions.
No part of the stove or flue pipe may be located closer to combustibles than the minimum
clearance figures given.
7.1
Location of the certification label
Since the information given on the certification label affixed to the appliance always overrides the
information published, in any other media (owner’s manual, catalogues, flyers, magazines and/or web
sites) it is important to refer to it in order to have a safe and compliant installation. In addition, you will
find information about your stove (model, serial number, etc.). You can find the certification label on
the back of the stove.
7.2
Clearances to Walls and Ceiling
The clearances to combustible walls may be slightly different in Canada and the U.S.A. and may also
differ depending on whether you use single or double wall flue pipe. Please be sure to choose the
correct clearance for your location and type of flue pipe. See figure Clearances to combustible
materials and floor protection to match each letter to a clearance.
CLEARANCES
(SINGLE WALL PIPE)
CANADA
USA
A
15" (381 mm)
15" (381 mm)
B
21" (533 mm)
21" (533 mm)
C
11" (279 mm)
11" (279 mm)
D
18¼" (464 mm)
18¼" (464 mm)
E
31½" (800 mm)
31½" (800 mm)
F
21" (533 mm)
21" (533 mm)
K
48" (1219 mm)
48" (1219 mm)
L
84" (213 cm)
84" (213 cm)
CLEARANCES
(DOUBLE WALL PIPE)
CANADA
USA
A
13" (330 mm)
13" (330 mm)
B
21" (533 mm)
21" (533 mm)
C
11" (279 mm)
11" (279 mm)
D
16¼" (413 mm)
16¼" (413 mm)
E
31½" (800 mm)
31½" (800 mm)
F
21" (533 mm)
21" (533 mm)
K
48" (1219 mm)
48" (1219 mm)
L
84" (213 cm)
84" (213 cm)
















































