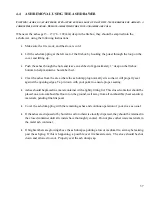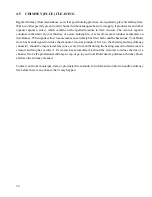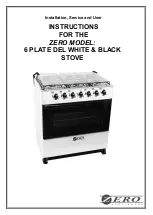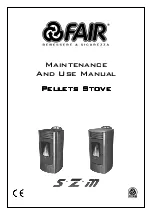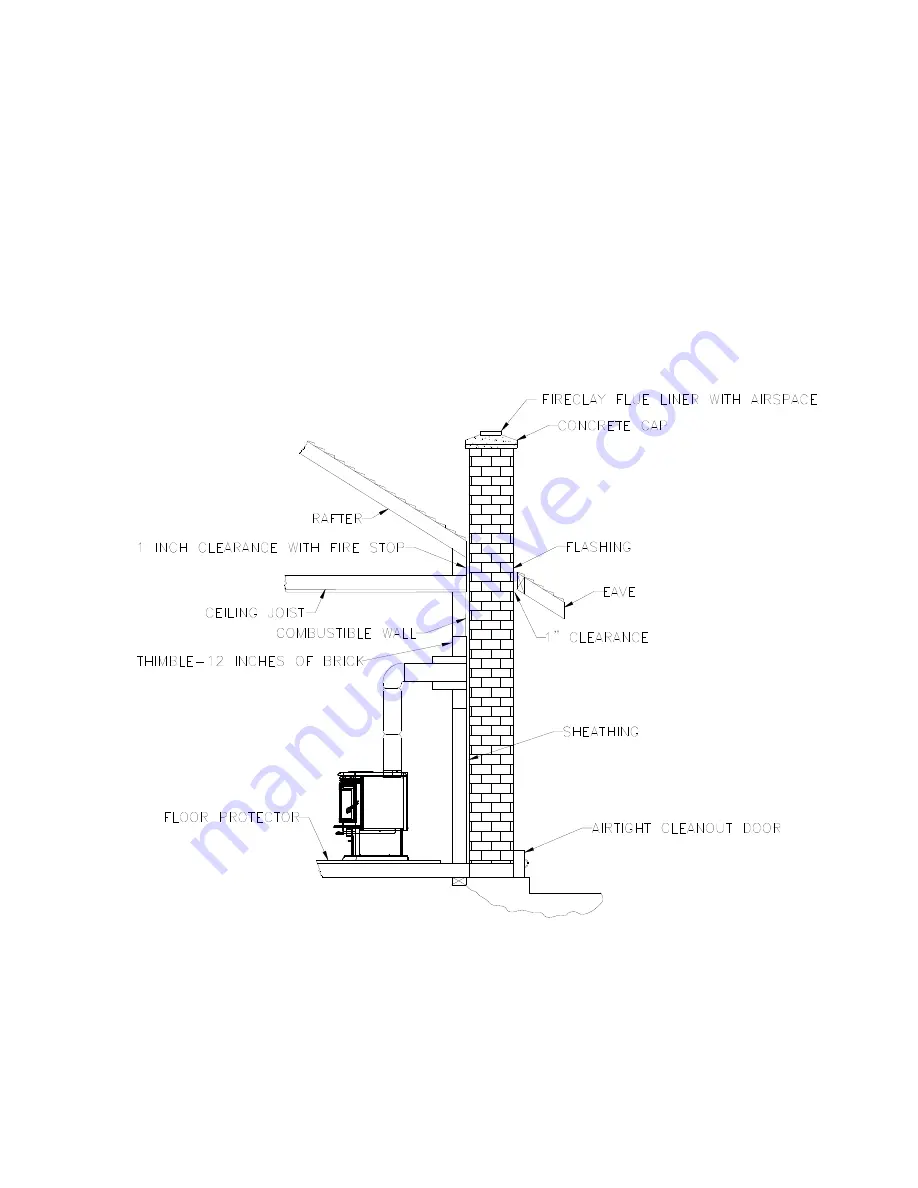
23
11- You are now ready to connect your chimney to your stove. Simply install the inter-connecting
stove pipe between the stove pipe adapter and the stove. You can follow the instructions in the
following section (section 2.3) of this manual called « CHIMNEY CONNECTOR».
2.2.2 Typical installation through an existing masonry chimney
You can also install your stove using your existing masonry chimney. To do so, follow the guidelines below.
You may want to use a factory-built thimble, on construct your own brick thimble. If you are using a masonry
chimney, it is important that it be built in compliance with the specifications of the Building Code in your
region. It must normally be lined with fire clay bricks, metal or clay tiles sealed together with fire cement.
(Round flues are the most efficient).
FIGURE 2.2.2 (A) Typical Installation Through an Existing Masonry Chimney





























