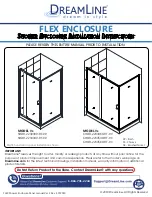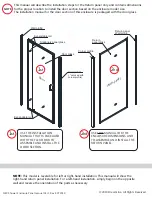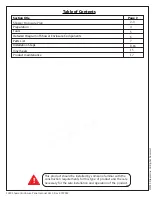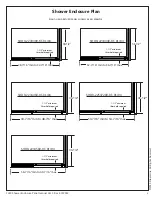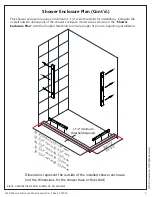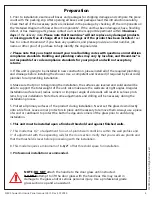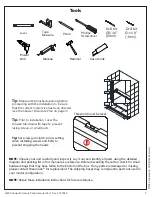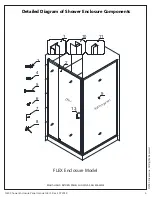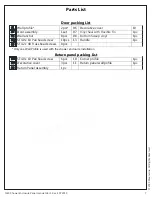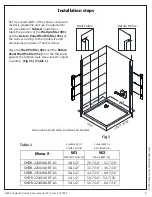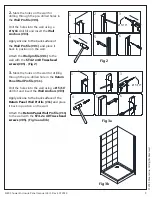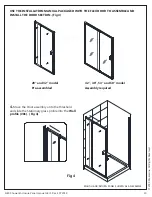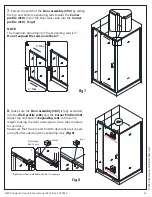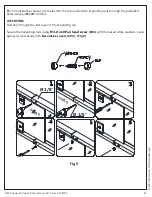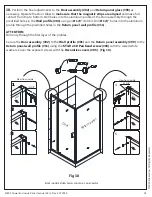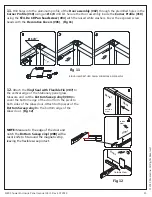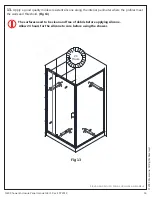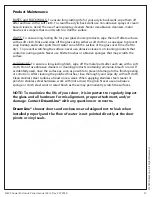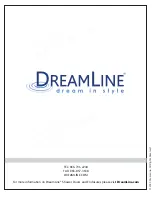
© DreamLine
All Rights Reserved
© DreamLine
All Rights Reserved
13
FLEX Shower Enclosure Panel manual Ver 3 Rev 4 072019
©2019 DreamLine. All Rights Reserved
Fig 9
inside
inside
Ø 1/8”
Ø 1/8”
1
2
3
4
5
6
9.
From inside the shower, drill holes into the top and bottom Expanding rails through the predrilled
holes using an
Ø 1/8”
drill bit.
ATTENTION:
Drill only through the first layer of the Expanding rail.
Secure the Expanding rails using
ST4.0 x 10 Pan head screw
(#04)
with the raised white washers. Cover
exposed screw heads with
Decorative covers (#06). (Fig 9)

