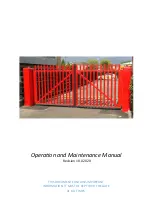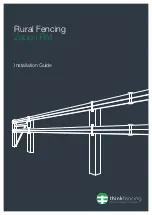
INSTALLATION
Ensure the surface you are mount the gate is structurally sound such as solid timber, brick or masonry.
For plaster / gyprock surface, locate the timber beam or stud behind and mount in this location
(mounting on plaster / gyprock alone is not strong enough and not safe). DO NOT MOUNT TO GLASS.
For use on stairs
1. Measure the width of the opening of where you intend to install the gate
.
For wider openings select the appropriate Gate Extension(s),
sold separately.
75 - 81cm /
29.5 - 32in
75 - 81cm /
29.5 - 32in
F854 / F919
F1961 / F1962
Xtra-Tall
99 - 105.5cm /
39 - 41.5in
99 - 105.5cm /
39 - 41.5in
F867 / F920
Xtra-Wide
F1963 / F1964
Xtra-Wide, Xtra-Tall
F768
F769
F773
F774
F775
F776
F777
F1992
F1961 +
F1965
(9cm/3.5in)
F1961 +
2 x
F1965
(9cm/3.5in)
F1963 +
F1965
(9cm/3.5in)
F1963 +
F1965
(9cm/3.5in)
+
F1967
(18cm/7in)
F854 + 2 x
F901
(9cm/3.5in)
F854 +
F901
(9cm/3.5in)
F867 +
F901
(9cm/3.5in)
F919 +
F968
(9cm/3.5in)
75-90cm
75-99cm
99-114.5cm
99-132.5cm
75-99cm
75-90cm
99-114.5cm
75-90cm
29.5-35.5in
29.5-39in
39-45in
39-52in
29.5-39in
29.5-35.5in
39-45in
29.5-35.5in
Fits openings
KITS
K2
K1
K1
K1
K1
K1
K1
K1
K1
K1
K1
&
&
&
&
&
&
&
&
&
Bottom of stairs
Landing
Top of stairs
Floor
5cm
2in
If the safety barrier is used at the top of stairs, it
should not be positioned below the top level.
At the top of landing, position the gate 5cm / 2in
away from the top step.
If the safety barrier is used at the
bottom of the stairs, it should be
positioned at the front of the lowest
tread possible.
Always open
door AWAY
from stairs.
3














