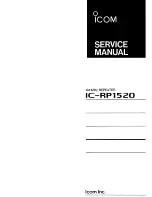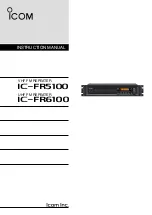
Installation, Operation & Maintenance Instructions
Remove heater from carton. The front grille and trim can
be lifted off assembly, and placed in carton to prevent
damage. Remove screws securing heater assembly to
the recess box and separate. (Fig. 1).
Note - Mount the heater a minimum of 12” (30.5cm) from the
finished floor, and a minimum of 6” (15cm) from any
vertical surface if installed in the ceiling.
Recessed Installation
1.
The recess box provided with the heater is designed for
attachment between studs placed on 16” (40.6cm)
centres. If different spacing exists, construct frame tosuit
the box in order to avoid any vibration and noise caused
by loose mounting (Fig. 2a).
2.
Note orientation of box (“TOP” shown on recess box) and
secure to studs using four holes provided on side flanges,
ensuring these flanges are flush with
finished surface
of
wall or ceiling (Fig. 2b).
Surface Installation
1.
Secure optional surface mount box (Part No. RFP8D) by
angling screws through holes provided in rear of surface
box into studs or finished surface.
2.
Position surface box into recess box and secure with four
screws provided in parts bag of surface box.
Forced Air Heater
Series RFI-D for wall or ceiling mounting
Fig.1
FRONT PANEL
(GRILLE) & TRIM FRAME
GROUND
SCREW
HEATER
ASSEMBLY
RECESS BOX
NOTE: Dimensions are shown as size of rough opening in stud wall
Fig. 2
SIDE FLANGES
FINISHED WALL
SURFACE
FINISHED FLOOR
7/8” (22MM) DIA. KNOCKOUT
MIN. 12”
(30.5cm)
19 3/4”
(50cm)
14 1/4”
(36cm)
3 5/8”
(9cm)
15”
(38cm)
14 1/4”
(36cm)
19 3/4”
(50cm)
MIN. 12”
(30.5cm)
1-888-346-7539
(a)
(b)






















