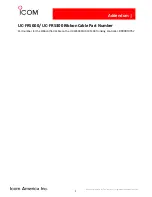
Figure 4
.562 DIA. KNOCKOUTS
FOR CEILING MOUNT
(SEE NOTE BELOW)
FRONT PANEL
"A"
1
1.375 DIA.
"E"
"C"
1.375 - 2.000 DIA.
KNOCKOUT SCHEDULE
.875 DIA.
1.750 - 2.000 DIA.
1.750 DIA.
CEILING MOUNTING HOLES ARE
OF HEATER.
SHOWN AS VIEWED FROM FRONT
"B"
INLET
"C"
"A"
"C"
"D"
"B"
ITEM
"A"
"B"
CONTROL SECTION
OUTLET
NOTE:
SIZE (INCHES)
1
2
2
QTY.
2
"D"
"E"
Figure 3
www.dimplex.com
2
Operation
The CH Cabinet Heater is available with a choice of control
options to provide flexibly of operation in various applications.
The type of control option is reflected in the Catalogue
Number as the eighth digit. Please check one of the following
options to ensure that is what has been ordered or required.
-3
: The unit is automatically controlled by it’s own built-in
thermostat with a range of 45 degrees F (7 C) to 90 degrees
F (32 C). In addition to the toggle switch (“Heat & Fan”,
“OFF” and “Fan Only”) this option has a two position toggle
switch for High/Low Heat Selection and High/Low Blower
Speed. HIGH and LOW Heat give 100% for HIGH and
approximately 50% Low heat. Correspondingly the blower
speeds are approximately 1050 and 800 R.P.M. The Fan
Delay is effective only on the “OFF” cycle, as the fan comes
on at the same time the heat comes on, during the “Heat &
Fan” cycle.
-T
: This option incorporates a two position toggle switch as
in option-3 above and functions the same way. In addition
a low voltage control relay complete with an integral
transformer is provided for connection to a remote 24 volt
thermostat. The fan delay works the same as in “-3” above
also.
-R:
This option also
uses the two position
toggle switch as in
the above options.
Provision is provided
for a line voltage
thermostat. The fan
delay works the same
as in “-3” above.
MOuNTING CLEARANCES
In order for this heater to operate properly the clearances
shown in Figure 8 will have to be maintained. Failing to
do so may result in a poor performance from the
heater.
Dimensions are shown in inches (millimetres).
DuCT COLLAR MOuNTING
An 18” (457 mm) section of duct work with 90 degrees bends
may be added to the inlet and outlet of the heater with 8”
(203 mm) clearance to combustible surfaces. Inlet and outlet
grilles placed on the end of the must have a minium of 65%
open area. Refer to Figure 9 for cross-sectional dimensions
of duct. Duct collar inlet/outlets can be as per Figure 7.
Secure the duct to the flanges provided.
!
NOTE:
External static pressure exceeding 0.15”wg is not
recommended.
WIRING INFORMATION
For service entrance refer to Figure 04 for knockout sizes
1.
available and their locations.
!
NOTE:
For upflow application, control section and knock-
outs are located on lower right side of unit and for downflow
application they will be on upper left hand side of unit.
All external wiring to the heater shall be in accordance
2.
to the Local and National Building codes. It is
recommended that only qualified electrical personnel
shall perform any service on this unit.
Refer to data plate and
3.
wiring diagram for correct
voltage and amperage
rating. These must be
considered in the size of
field wiring.
Figure 5
Figure 6
Figure 8
Figure 7
5.875
(149mm)
4.000
(102mm)
7.750
(198mm)
8.000
(203mm)
HEATER
TERMINAL BLOCK CONTROL PANEL
MOUNTING HOLES
4" (102mm) CENTRES
SECTION
A
A





















