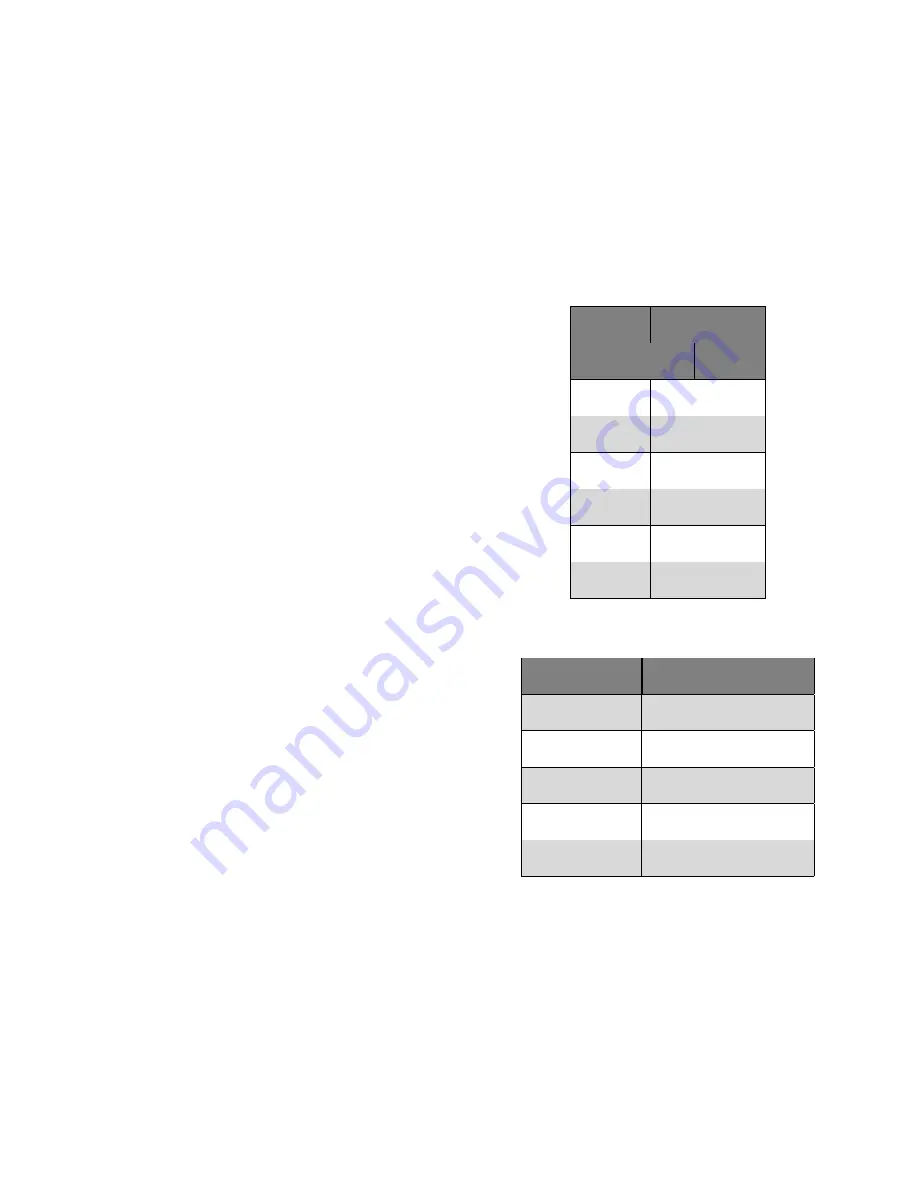
7.4
SPECIAL VENTING
REQUIREMENTS FOR
INSTALLATION IN CANADA
In Canada, S636 certified primers and cements must be used
and be of the same manufacturer of the S636 venting system.
Do not mix primers and cements from one manufacturer with
a vent system from a different manufacturer.
Follow the
manufacturer’s instructions for the use of primer and cement
and never use primer or cement beyond its expiration date.
All fire stop and roof flashing used with this system must be UL
listed material.
Acceptability under Canadian standard CAN/CSA B149
requires full compliance with all installation instructions.
The authority having jurisdiction (gas inspection authority,
municipal building department, fire department, etc.) should
be consulted before installation to determine the need to obtain
a permit.
7.5
MATERIAL
USA:
Combustion air and vent pipe, fittings, primers, and solvents
must conform to American National Standards Institute (ANSI)
standards and American Society for Testing and Materials
(ASTM) standards. See Table 10 Approved combustion air and
vent pipe, fitting and cement materials (U.S.A. Installation) - for
approved materials for use in the U.S.A.
CANADA:
Vent pipe installations in Canada must conform to the
requirements of CAN/CSA B149 code. PVC and CPVC vent
systems must be composed of pipe, fittings, cements, and
primers listed to ULC S636. Combustion air pipe can use ABS
material meeting the ASTM standard D2661 / CSA B181.1.
All vent piping and combustion air piping MUST conform to local
and national codes.
7.6
SIZE THE VENT AND
COMBUSTION AIR PIPES
Furnace combustion air and vent pipe connections are sized
for 2” pipe. Any pipe diameter change should be made outside
furnace casing in a vertical section of the pipe. Any change in
diameter to the pipe must be made as close to the furnace as
reasonably possible.
The maximum allowable vent length for the vent and
combustion air pipe (when used) is listed in table 8 and depends
on the furnace input. The maximum length must include straight
pipe and any fitting and termination.
Equivalent length of
various fitting is list in table 9.
A minimum linear length of 5 ft must be respected.
To properly measure the Equivalent Vent Length :
1. Measure the linear pipe distance from the furnace to the
termination for each pipe.
2. Count the number of elbows for each pipe.
3. For each pipe, multiply the number of elbows by the
equivalent length for the type of elbow used (see table
9). Record the equivalent length of all the elbows for each
pipe.
4. Record the equivalent length of the termination used (see
table 9 ).
5. Add the equivalent length of the elbows and termination
to the linear distance measured for each pipe.
6. If the calculated vent length is greater than the maximum
allowed vent length (for either vent pipe or combustion air
pipe), consider modifying the termination location or use
a greater pipe diameter.
Table 8 – Maximum equivalent vent length (ft) for 2-
stage unit and altitude up to 4500 ft
Unit size
Vent pipe dia.
BTU/hr
2"
3"
30,000
100
N/A
45,000
70
90
60,000
70
90
75,000
70
90
105,000
15
80
120,000
10
40
Table 9 – Deduction for fittings
Type of elbow
Equivalent Length (ft)
45° standard
5
45° long sweap
2.5
90° standard
10
90° long sweap
5
Tee
1.5
7.7
EXHAUST PIPE CONNECTION
TO FURNACE
Never common vent with any other appliance. Do not install in
the same chase or chimney as a metal or high temperature
plastic pipe from another gas or fuel-burning appliance
unless the required minimum clearances to combustibles are
maintained between the approved PVC pipe and the other
pipes. Clean and deburr all pipe cuts.
In the included parts bag, an exhaust venting gasket is supplied
and needs to be installed on the exhaust of the top panel. (See
figure 28)
19
Summary of Contents for C105-2-V
Page 24: ...Figure 29 Direct vent clearance 23 ...
Page 25: ...Figure 30 Other than Direct vent clearance 24 ...
Page 32: ...Figure 31 Dimensions 31 ...
Page 33: ...Figure 32 Two Stage ECM Wiring diagram 32 ...
Page 36: ...Figure 33 Exploded view Cxx 2 V part 1 35 ...
















































