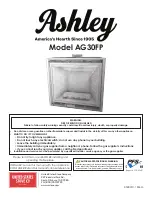
www.desatech.com
108861-01F
10
Figure 15 - Horizontal Termination Configuration for Corner
Installation Using One 90° Elbow
Square
Termination
Wall
Firestop
Not to Exceed
(H) Limits
As Required for (V)
See Chart for Pipe
Section Required
45°
Elbow
90° Elbow
90° Elbow
Square
Termination
Wall
Firestop
45° Elbow
1" Minimum
*
Note:
Ground Floor Corner Venting
Not to Exceed
(H) Limits
Square Termination
Vertical (V)
Horizontal (H)
36" Series
3
3
/
4
" min.
17" max.
4" Series
36
3
/
4
" min.
17" max.
Horizontal High
Wind Square
Termination
Wall Firestop
45° Elbow
CORNER INSTALLATION
Recommended Applications:
• Corner ground floor installation
• Ground floor installation where pipe vents horizontally through
wall (over 12" horizontal pipe)
• Basement installation where one foot clearance from ground to
termination is possible
VENTING INSTALLATION
INSTRUCTIONS
Continued
Adjustable
Pipe 1" Max.
Figure 14 - Horizontal Termination Configuration for Square
and Round Terminations
45° Elbow
Wall
Firestop
Round
Termination
Cap
Exterior Portion of
Wall Firestop (Round
Termination Only)
Round Termination
(Kit 01491 for V36, V42 Series
Kit SDHtRK-58 CHDV Series)
Horizontal termination Configurations
Figures 14 through 18 show different configurations and alterna
-
tives for venting with horizontal termination. Each figure includes
a chart with critical minimum and maximum dimensions which
MUST be met.
IMPORTANT:
If using a venting configuration of
only horizontal venting with no vertical run, a 1/4" rise for every
12" of run toward the termination is required.
WARNING: Never run vent downward as this may
cause excessive temperatures which could cause a
fire. Operation of improperly installed and maintained
venting system could result in serious injury, property
damage or loss of life.
GROUND FLOOR INSTALLATION
Recommended Applications:
• Installation using cabinet surrounds
• Through the wall using round or square termination (up to 12"
horizontal pipe)
• NOT FOR CORNER INSTALLATION
Vertical (V)
Required
Horizontal (H)
36"
42"
Vertical Pipe
(36"/42")
*
43
1
/
" min. 46
1
/
4
" min.
None
30" max.
54
1
/
" min. 57
1
/
4
" min.
1 ft.
48" max.
66
1
/
" min. 69
1
/
4
" min.
ft.
60" max.
78
1
/
" min. 81
1
/
4
" min.
3 ft.
84" max.
90
1
/
" min. 93
1
/
4
" min.
4 ft.
0' max.











































