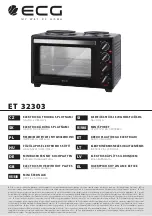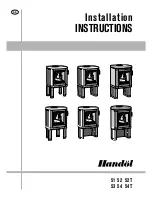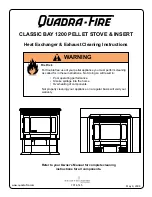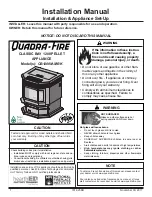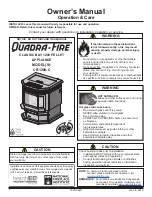Summary of Contents for LINZ WALL
Page 2: ...2 Illustration1 General plan INSTRUCTION FOR INSTALATION OF THE LINZ WALL STOVE...
Page 11: ...11 Ilustraci n 1 Plano General INSTRUCCIONES DE INSTALACI N DE LINZ WALL Mod LINZ WALL...
Page 19: ...11 Mod ELYPS WALL LINZ WALL...
Page 20: ...20 Illustration1 Plan g n ral INSTRUCTIONS D INSTALATION LINZ WALL...
Page 25: ...Illustration5 Movement pour encastrer le poele Illustration6 Posicion finale du poele 1 2...
Page 29: ...29 Ilustracja 1 Rysunek g wny INSTRUKCJE INSTALACJI LINZ WALL Mod LINZ WALL...
Page 34: ...Ilustracja 5 Ruchy eby zawiesi piec Ilustracja 6 Pozycja zamontowanego pieca 1 2...
Page 38: ......
Page 39: ......


















