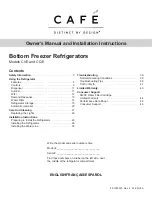
36
PR01
540
50
3
2 1
Building-in instructions
Dimensions of housing
Height (1)
1780 mm
Depth
(2)
550 mm
Width
(3)
560 mm
For safety reasons, minimum ventilation must be as
shown in Fig.
Attention: keep ventilation openings clear of
obstruction.
It is necessary that the niche is provided with a
conduct of ventilation having the following
dimensions:
Depth 50 mm
Width 540 mm
50 mm
min.
200 cm
2
200 cm
2
min.
D567
Fit the appliance in the niche by making sure that it
stands against the interior surface of the unit on the
side where the door hinges of the appliances are
fitted. Insert the appliance until the upper strip butts
up against the unit (1) and make sure that the lower
hinge is in line with the surface of the unit (2).
D022
1
2
13mm
D740
Ø 2,5
Drill the unit using a Ø 2.5 mm drill (10 mm max.
penetration);
Fix the square fitting to the appliance.































