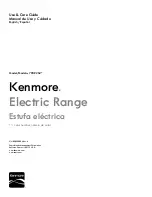
VENTILATION REQUIREMENTS
8
STEP 2:
A suitable exhaust hood must be installed above the range. The following chart indicates the
minimum blower capacity recommended for hood ventilation.
* When installing a unit featuring a grill, select a blower on the high end of recommendation.
** All 36” Range GL models require a 1200 CFM ventilation unit.
CAUTION
:
Ventilation hoods and blowers are designed for use with single wall ducting.
However, some local building codes or inspectors may require double wall
ducting. Consult local building codes and/or local agencies, before starting, to
ensure that hood and duct installation will meet local requirements.
Hood blower speeds should be variable to reduce noise and loss of heated or air conditioned
household air when maximum ventilation is not required. Normally, the maximum blower speed is
only required when using the grill.
For best smoke elimination, the lower edge of the hood should be installed a minimum of 30" to a
maximum of 36" above the range cooking surface, (page 10 & 12). If the hood contains any
combustible materials (i.e. a wood covering) it must be a minimum of 36" above the cooking surface.
Due to a high volume of ventilation air, a source of outside replacement air is recommended. This is
particularly important for tightly sealed and insulated homes. A reputable heating and ventilating
contractor should be consulted.
VENTILATION
STANDARD COUNTER
ISLAND
UNIT
INSTALLATION
INSTALLATION
RECOMMENDATIONS
RECOMMENDATIONS
HOOD
(24" Deep x Unit Width) (30" Deep x 36" at Bottom)
BLOWER
*48" RANGE
800-1200 CFM
800-1200 CFM
**36" RANGE
600-1200 CFM
600-1200 CFM
30" RANGE
600 CFM
600 CFM
Summary of Contents for RDS-305
Page 19: ...RDS 48 WIRING DIAGRAM 18 17468 01 eps Rev A 08 02 ...
Page 20: ...RDS 48 SCHEMATIC 19 17468 02 eps Rev A 08 02 ...
Page 21: ...RDS 36 WIRING DIAGRAM 20 17469 01 eps Rev A 08 02 ...
Page 22: ...RDS 36 SCHEMATIC 21 17469 02 eps Rev A 08 02 ...
Page 23: ...RDS 485 WIRING DIAGRAM 22 17580 01 eps Rev A 08 02 ...
Page 24: ...RDS 485 SCHEMATIC 23 17580 02 eps Rev A 08 02 ...
Page 25: ...RDS 305 WIRING DIAGRAM 24 17470 01 eps Rev A 08 02 ...
Page 26: ...RDS 305 SCHEMATIC 25 17470 02 eps Rev A 08 02 ...
Page 29: ...NOTES 28 ...










































