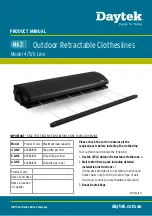
INSTALLATION OPTIONS
1.
Mark recommended installation height,
cabinet and bracket centre positions
(refer to Wall Mounting Hole Position Table).
(See Fig. 1)
2.
Drill two cabinet mounting holes
with 10mm diameter x 50–60mm
depth on the cabinet wall side.
(See Fig. 2)
•
Wall to Wall – All fixing required included inside pack
•
Wall to Post – Requires additional Daytek Post Kit Model #A02841043 x 1
•
Post to Post – Requires additional Daytek Post Kit Model #A02841043 x 2
INSTALLATION INSTRUCTIONS
Important:
Recommended installation height of line is
user 100mm minimum
. Maximum wall to wall
distance of 7 metres. Ensure selected position has a
clearance of 1 metre minimum on either side.
For timber wall installations
, follow instructions and
use 5mm diameter to drill all mounting hole positions and
discard plastic plugs when installing cabinet and bracket.
Wall Mounting Hole Position Table:
Model
Cabinet Mounting Distance
(centre to centre hole positions – mm)
Bracket Mounting Distance
(centre to centre hole positions – mm)
4 Line
551
35 + 225 + 35
5 Line
681
35 + 355 + 35
6 Line
811
35 + 225 + 35
Tools required for installation:
•
8 metre measuring tape & pencil marker
•
Hammer
•
Hammer drill
•
Masonry drill bit (10mm diameter)
•
Socket set or adjustable wrench
•
1 spirit level 500 – 800mm long (optional)
•
Twist drill 5mm diameter (optional)
GROUND
LEVEL
Users
Height
+
100mm
7 metres
CABINET
WALL
SIDE
BRACKET
WALL
SIDE
4 Line – 551mm
5 Line – 681mm
6 Line – 811mm
PRODUCT
CENTRE LINE
1
2




