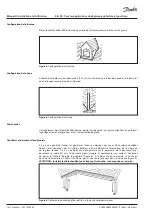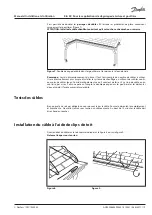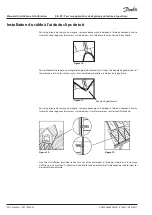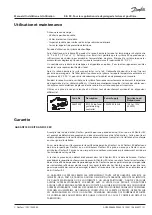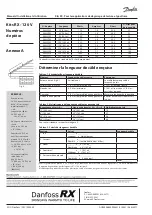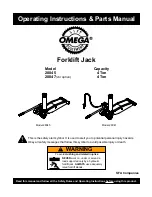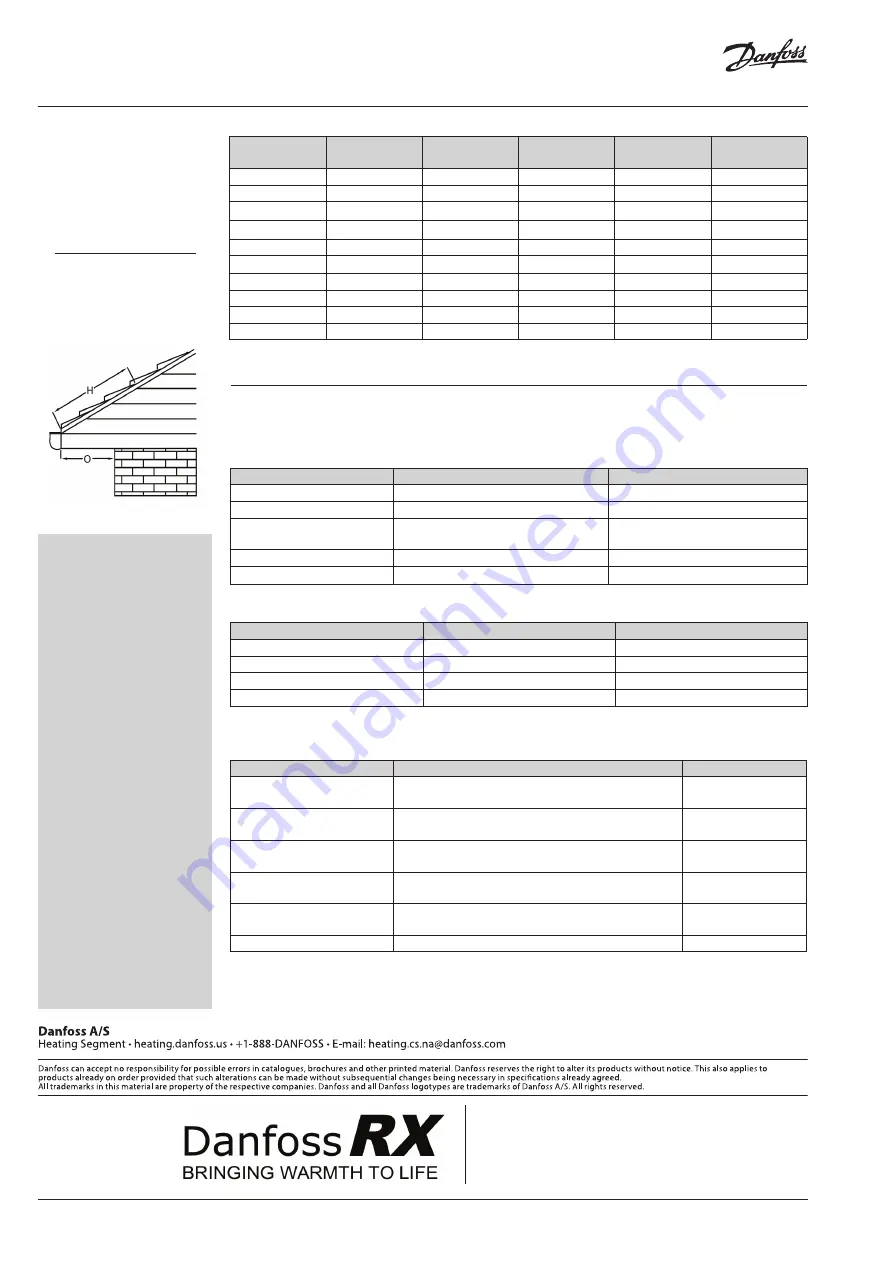
Installation & Operation Manual
RX Kits. For roof and gutter deicing applications
12 | © Danfoss | FEC | 2020.02
AQ00008644904301-010201 / 088L3371
RX Kits - 120V
Part
Numbers
Each kit comes with 10 spacer clips as standard.
Find the Required Cable Length
Item
Required Cable Length
Remarks
Roof Edge (Fig.A)
See Table 2
Multiplier depends on roof overhang
Dormer Perimeter
1’ (0.31 m) per linear foot
1’ (0.31 m) per linear foot
Roof Valley
6’ (1.83 m) minimum
Per valley 3’ (0.91 m) up, 3’ (0.91 m)
down
Gutter
1’ (0.31 m) per linear foot gutter
Measure gutter length
Downspout
2’ (0.61 m) per linear foot of downspout
Cable loops down and up
Table 1 - Summary of Cable Lengths
Eave Overehang “O”
Loop Height “H”=”O”+6
Roof Multiplier
12” (30.5 cm)
18” (45.7 cm)
1.9
4” (10.2 cm)
30” (76.2 cm)
2.7
36” (91.4 cm)
42” (107 cm)
3.6
48” (122 cm)
54” (137 cm)
4.6
Table 2 - Cable Length Multipliers and Roof Overhang
See Figure A for standard roof.
Section
Calculation
Cable Length
1. Roof
______ x ________
Length x Multiplier
2. Dormers
_______ x _____________________
Number x (sum up, over and down)
3. Valleys
______ x __6’ (1.83 m)__
Number of x 6’ (1.83 m)
4. Gutters*
______ x __1’ (0.31 m)__
Length x 1’ (0.31 m)
5. Downspouts
_________ x _________
Number of x (2 x height)
Total __________
Table 3 - Cable Length Calculations
For gutters more than 4” (10.5 cm) wide, make two traces of RX cable in the gutter, ie multiply those gutter lengths
with widths >4” (>10.5 cm) by 2.
Appendix A
Fig. A
24’ (7.32 m) roof with
overhang
24” (61 cm) use
multiplier 2.7 i.e.
Cable length =
24’ (7.32 m) x 2.7
= 64.8’ (19.8 m)
No dormers exist on this
roof
2 Valleys x 6’ (1.83 m) =
12’ (3.66 m)
24’ (7.32 m) gutter with
1 down
spout, 10’ (3.05 m) in
height
= 24’ (7.32 m) x 1 =
24’ (7.32 m)
and 1 x (2 x 10’ (3.05 m))
= 20’ (6.1 m)
Therefore total cable:
64.8’ (19.8 m) +
12’ (3.66 m) + 24’
(7.32 m) + 20’ (6.1 m)
= 120.8’ (36.8 m)
(088L3505)
EXAMPLE:
*
Remember to make accurate measurements of the roof, overhang, gutters, valleys, and downspouts to enter into
the table above.
Danfoss
P: 1-888-DANFOSS (326-3677)
F: (416) 352-5981
W: www.LX.Danfoss.com
Part No
Length
Watts
Amps
Ohms
No. Shingle
Clips / Kit
088L3500
30’ (9.14 m)
170
1.4
85.4
25
088L3502
65’ (19.8 m)
310
2.6
46.9
25
088L3503
80’ (24.3 m)
390
3.3
37.0
50
088L3504
100’ (30.5 m)
455
3.8
32.2
50
088L3505
100’ (30.5 m)
535
4.5
26.9
50
088L3507
150’ (45.7 m)
700
5.8
20.6
75
088L3508
170’ (51.8 m)
760
6.3
19.0
100
088L3509
200’ (61.0 m)
920
7.7
15.6
100
088L3510
230’ (70.1 m)
1080
9.0
13.3
100
088L3511
265’ (80.8 m)
1220
10.2
11.8
125

















