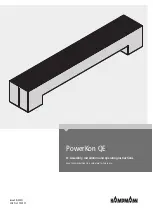
5. REFRIGERANT PIPING WORK
•
For instructions for installing piping between the outdoor unit and the Branch Selector unit, selecting a
refrigerant branch kit, and installing piping between the refrigerant branch kit and indoor units, refer to
the installation manual and included with the outdoor unit.
•
Before beginning the work, be sure to verify that the type of refrigerant used is R410A.
(The unit will not operate correctly with a different type of refrigerant.)
•
Insulate all of the piping, including the liquid pipes, high/low pressure gas pipes, suction gas pipes, gas
pipes, and the pipe connections for these.
Not insulating these pipes could result in water leaks or burns.
In particular, low-temperature gas flows in the high/low pressure gas piping during full cooling opera
-
tion, so the same amount of insulation as used for the suction gas pipes is required.
In addition, high-temperature gas flows in the high/low pressure gas piping and gas piping, so use
insulation that can withstand more than 250°F (120°C).
•
Select insulation material as necessary for the installation environment.
For details, refer to the Engineering Data Book.
If you fail to do so, condensation could form on the surface of the insulation.
5-1 Pipe size selection
Select the size of piping between the outdoor unit (refrigerant branch kit) and the Branch Selector unit
and between the Branch Selector unit and indoor units (refrigerant branch kits) based on example con
-
nections 1 and 2 below and Tables 3, 4 and 5.
Example connection 1 : When connecting 1 indoor unit downstream of the Branch Selector unit
Upstream
Downstream
Downstream
Indoor unit
Branch
Selector unit
Liquid pipe
Suction gas pipe
High/low pressure
gas pipe
Liquid pipe
Gas pipe
To outdoor unit
or refrigerant
branch kit
Table 5
Select a size from Table 3 based on the
total capacity of the indoor units to be
connected downstream.
Select a size from Table 4 based on the
indoor unit capacity type.
Example connection 2 : When there is a branch downstream from the Branch Selector unit
Select a size from Table 3
based on the total capacity
of the indoor units to be
connected downstream.
Refer to the installation manual
included with the outdoor unit or the
equipment design materials to deter-
mine the size of the pipes between the
Branch Selector unit and the refriger-
ant branch kits and between the
refrigerant branch kits and indoor units.
Upstream
Liquid pipe
Suction gas pipe
High/low pres-
sure gas pipe
Branch
Selector unit
Downstream
Indoor unit
Indoor unit
Indoor unit
Refrigerant branch kit
Liquid pipe
Gas pipe
Table 5
To outdoor unit
or refrigerant
branch kit
6
3P405106-9 English
01_EN_3P405106-9.indb 6
3/27/2015 1:53:09 PM








































