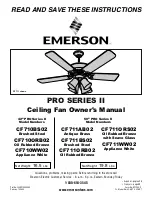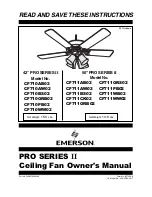
English
3
INSTALLATION OF INDOOR UNIT
FLEXIBLE
PORTION
PLUG
FALSE
CEILING
DUCT
SUPPORT
ELECTRICAL
CONDUIT
SUPPLY AIR
FIBREGLASS
ALUMINIUM FACED
CHILLED
WA
TER
RETURN
CONDENSATE
DRAINAGE
INSULATION
(THROUGH-
OUT C/W PIPING)
FLEXIBLE
CONNECTION
G.I SHEET
BRACKET
ISOLATOR
ISOLATOR
SPRING
THREADED
ROD
RETURN
FREE
CEILING
CHILLED
WA
TER
SUPPL
Y
Mounting
Ensure that the overhead supports are strong enough to hold the unit’s weight. Position hanger rods and check for alignment
with the unit. Check that hangers are secure and that the base of fan coil unit is level in the two horizontal directions, taking
into account the gradient recommended for drainage flow as shown.
Check the gradient recommended for drainage flow as follow.
10
500mm
300mm
300mm
300mm
500mm
* for free return of air






























